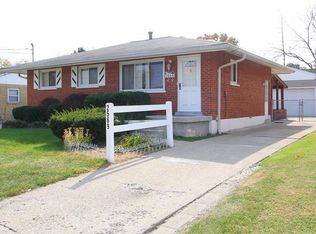Sold for $190,000
$190,000
2573 Adams Rd, Cincinnati, OH 45231
3beds
1,225sqft
Single Family Residence
Built in 1959
6,011.28 Square Feet Lot
$195,100 Zestimate®
$155/sqft
$1,436 Estimated rent
Home value
$195,100
$179,000 - $213,000
$1,436/mo
Zestimate® history
Loading...
Owner options
Explore your selling options
What's special
BRAND NEW ROOF installed on home & shed 7/23/25.Great starter home/empty nester!Bathfitter shower surround,driveway & patio 2018,HWH 2019,carpet 1st flr 2020,gas dryer 2023,refrigerator 3 mos,newer HVAC,windows,glass block & electric panel. Main stack to city cleanout replaced,huge bsmt, whole house fan,long time family home with pretty private rear yard, priced to sell!!!
Zillow last checked: 8 hours ago
Listing updated: September 09, 2025 at 09:11am
Listed by:
Cindy Bond 513-284-6773,
Huff Realty 513-574-2300
Bought with:
Chhabi L Neopaney, 2017005708
Key Realty, LTD.
Source: Cincy MLS,MLS#: 1847533 Originating MLS: Cincinnati Area Multiple Listing Service
Originating MLS: Cincinnati Area Multiple Listing Service

Facts & features
Interior
Bedrooms & bathrooms
- Bedrooms: 3
- Bathrooms: 1
- Full bathrooms: 1
Primary bedroom
- Features: Wall-to-Wall Carpet, Window Treatment
- Level: First
- Area: 117
- Dimensions: 13 x 9
Bedroom 2
- Level: First
- Area: 99
- Dimensions: 11 x 9
Bedroom 3
- Level: First
- Area: 72
- Dimensions: 9 x 8
Bedroom 4
- Area: 0
- Dimensions: 0 x 0
Bedroom 5
- Area: 0
- Dimensions: 0 x 0
Primary bathroom
- Features: Shower
Bathroom 1
- Features: Full
- Level: First
Dining room
- Area: 0
- Dimensions: 0 x 0
Family room
- Area: 0
- Dimensions: 0 x 0
Kitchen
- Features: Eat-in Kitchen, Vinyl Floor, Walkout, Wood Cabinets
- Area: 143
- Dimensions: 13 x 11
Living room
- Features: Walkout, Wall-to-Wall Carpet, Window Treatment, Wood Floor
- Area: 195
- Dimensions: 15 x 13
Office
- Area: 0
- Dimensions: 0 x 0
Heating
- Forced Air, Gas
Cooling
- Attic Fan, Central Air
Appliances
- Included: Dryer, Oven/Range, Refrigerator, Washer, Gas Water Heater
Features
- Natural Woodwork, Ceiling Fan(s)
- Windows: Vinyl
- Basement: Full,Partially Finished,Concrete,Glass Blk Wind
- Attic: Storage
Interior area
- Total structure area: 1,225
- Total interior livable area: 1,225 sqft
Property
Parking
- Parking features: On Street, Driveway
- Has uncovered spaces: Yes
Features
- Levels: One
- Stories: 1
- Patio & porch: Patio, Porch
- Fencing: Metal
Lot
- Size: 6,011 sqft
- Dimensions: 50 x 120
- Features: Less than .5 Acre
Details
- Additional structures: Shed(s)
- Parcel number: 5100051041600
Construction
Type & style
- Home type: SingleFamily
- Architectural style: Traditional
- Property subtype: Single Family Residence
Materials
- Brick
- Foundation: Concrete Perimeter
- Roof: Shingle
Condition
- New construction: No
- Year built: 1959
Utilities & green energy
- Gas: Natural
- Sewer: Public Sewer
- Water: Public
Community & neighborhood
Location
- Region: Cincinnati
HOA & financial
HOA
- Has HOA: No
Other
Other facts
- Listing terms: No Special Financing,FHA
Price history
| Date | Event | Price |
|---|---|---|
| 9/9/2025 | Sold | $190,000+0.1%$155/sqft |
Source: | ||
| 8/4/2025 | Pending sale | $189,900$155/sqft |
Source: | ||
| 7/31/2025 | Price change | $189,900-3.1%$155/sqft |
Source: | ||
| 7/16/2025 | Price change | $195,900-2%$160/sqft |
Source: | ||
| 7/10/2025 | Listed for sale | $199,900$163/sqft |
Source: | ||
Public tax history
| Year | Property taxes | Tax assessment |
|---|---|---|
| 2024 | $1,455 -3.8% | $39,095 |
| 2023 | $1,513 +63.1% | $39,095 +77.1% |
| 2022 | $928 +1% | $22,071 |
Find assessor info on the county website
Neighborhood: Northbrook
Nearby schools
GreatSchools rating
- 2/10South Elementary SchoolGrades: 1-6Distance: 1.1 mi
- 2/10Mt Healthy Junior High SchoolGrades: 7-8Distance: 1.1 mi
- 3/10Mt Healthy High SchoolGrades: 9-12Distance: 1.1 mi
Get a cash offer in 3 minutes
Find out how much your home could sell for in as little as 3 minutes with a no-obligation cash offer.
Estimated market value$195,100
Get a cash offer in 3 minutes
Find out how much your home could sell for in as little as 3 minutes with a no-obligation cash offer.
Estimated market value
$195,100
