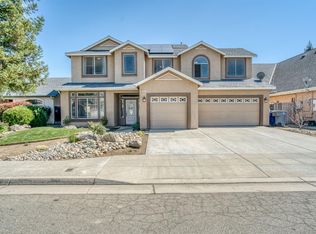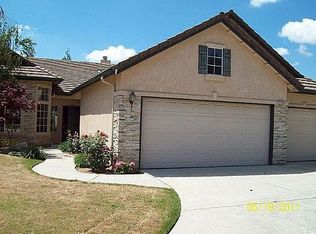Sold for $469,900 on 02/06/24
$469,900
2573 Applegate Ave, Clovis, CA 93611
4beds
2baths
1,911sqft
Residential, Single Family Residence
Built in 1999
7,200.47 Square Feet Lot
$494,700 Zestimate®
$246/sqft
$2,560 Estimated rent
Home value
$494,700
$470,000 - $519,000
$2,560/mo
Zestimate® history
Loading...
Owner options
Explore your selling options
What's special
Enter into modern elegance with this freshly painted inside and out, 4 bed, 2 bath Clovis home! Enjoy the seamless flow of laminate and tile flooring throughout, complementing the open concept design. The isolated owner's suite has a large walk-in closet, with custom shelving added for your organizing convenience and a private bathroom with a large 2 sink vanity, separate shower, and extra large soaking tub for unwinding and sipping a glass of wine over candle light. Immerse yourself in the beauty of a mature yard, perfect for relaxation. Very lush and green! Plus, experience the perks of a Life Source hard water filtration system and the eco-friendly benefits of a solar lease. Your dream home awaits!
Zillow last checked: 8 hours ago
Listing updated: February 08, 2024 at 08:24am
Listed by:
Kari Hayes DRE #02074912 408-605-9707,
London Properties, Ltd.
Bought with:
Jeremiah Shijie Wang, DRE #02129973
Realty In Motion, Inc.
Source: Fresno MLS,MLS#: 604905Originating MLS: Fresno MLS
Facts & features
Interior
Bedrooms & bathrooms
- Bedrooms: 4
- Bathrooms: 2
Primary bedroom
- Area: 0
- Dimensions: 0 x 0
Bedroom 1
- Area: 0
- Dimensions: 0 x 0
Bedroom 2
- Area: 0
- Dimensions: 0 x 0
Bedroom 3
- Area: 0
- Dimensions: 0 x 0
Bedroom 4
- Area: 0
- Dimensions: 0 x 0
Bathroom
- Features: Tub/Shower, Shower, Tub
Dining room
- Features: Living Room/Area, Family Room/Area
- Area: 0
- Dimensions: 0 x 0
Family room
- Area: 0
- Dimensions: 0 x 0
Kitchen
- Features: Breakfast Bar, Pantry
- Area: 0
- Dimensions: 0 x 0
Living room
- Area: 0
- Dimensions: 0 x 0
Basement
- Area: 0
Heating
- Has Heating (Unspecified Type)
Cooling
- Central Air
Appliances
- Included: F/S Range/Oven, Electric Appliances, Disposal, Dishwasher, Microwave, Refrigerator, Water Filter
- Laundry: Inside, Gas Dryer Hookup, Electric Dryer Hookup
Features
- Isolated Bedroom, Isolated Bathroom, Built-in Features, Great Room, Family Room
- Flooring: Laminate, Tile
- Windows: Double Pane Windows
- Basement: None
- Number of fireplaces: 1
- Fireplace features: Gas
Interior area
- Total structure area: 1,911
- Total interior livable area: 1,911 sqft
Property
Parking
- Parking features: Garage Door Opener, On Street, Garage
- Has attached garage: Yes
- Has uncovered spaces: Yes
Accessibility
- Accessibility features: One Level Floor
Features
- Levels: One
- Stories: 1
- Patio & porch: Covered, Concrete
- Fencing: Fenced
Lot
- Size: 7,200 sqft
- Dimensions: 60 x 120
- Features: Urban, Sprinklers In Front, Sprinklers In Rear, Sprinklers Auto, Mature Landscape, Garden
Details
- Parcel number: 55507306S
- Zoning: R1
Construction
Type & style
- Home type: SingleFamily
- Architectural style: Cottage
- Property subtype: Residential, Single Family Residence
Materials
- Stucco, Wood Siding
- Foundation: Concrete
- Roof: Composition
Condition
- Year built: 1999
Details
- Builder name: Monte Vista Estates
Utilities & green energy
- Electric: Photovoltaics Third-Party Owned
- Sewer: Public Sewer
- Water: Public
- Utilities for property: Public Utilities, Electricity Connected
Community & neighborhood
Location
- Region: Clovis
HOA & financial
Other financial information
- Total actual rent: 0
Other
Other facts
- Listing agreement: Exclusive Right To Sell
- Listing terms: Government,Conventional,Cash
Price history
| Date | Event | Price |
|---|---|---|
| 2/6/2024 | Sold | $469,900$246/sqft |
Source: Fresno MLS #604905 | ||
| 1/11/2024 | Pending sale | $469,900$246/sqft |
Source: Fresno MLS #604905 | ||
| 12/1/2023 | Price change | $469,900-1.1%$246/sqft |
Source: Fresno MLS #604905 | ||
| 11/17/2023 | Listed for sale | $475,000-2.9%$249/sqft |
Source: Fresno MLS #604905 | ||
| 11/13/2023 | Listing removed | -- |
Source: Owner | ||
Public tax history
| Year | Property taxes | Tax assessment |
|---|---|---|
| 2025 | -- | $479,298 +78.9% |
| 2024 | $3,188 +1.9% | $267,921 +2% |
| 2023 | $3,128 +1.3% | $262,669 +2% |
Find assessor info on the county website
Neighborhood: 93611
Nearby schools
GreatSchools rating
- 6/10Freedom Elementary SchoolGrades: K-6Distance: 0.3 mi
- 7/10Reyburn Intermediate SchoolGrades: 7-8Distance: 1 mi
- 9/10Clovis East High SchoolGrades: 9-12Distance: 1.2 mi
Schools provided by the listing agent
- Elementary: Freedom
- Middle: Reyburn
- High: Clovis East
Source: Fresno MLS. This data may not be complete. We recommend contacting the local school district to confirm school assignments for this home.

Get pre-qualified for a loan
At Zillow Home Loans, we can pre-qualify you in as little as 5 minutes with no impact to your credit score.An equal housing lender. NMLS #10287.
Sell for more on Zillow
Get a free Zillow Showcase℠ listing and you could sell for .
$494,700
2% more+ $9,894
With Zillow Showcase(estimated)
$504,594
