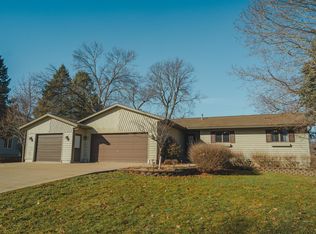Sold for $523,000
$523,000
2573 Golf View Rd, Decorah, IA 52101
4beds
3,754sqft
Single Family Residence
Built in 1992
0.3 Acres Lot
$560,500 Zestimate®
$139/sqft
$2,932 Estimated rent
Home value
$560,500
$532,000 - $589,000
$2,932/mo
Zestimate® history
Loading...
Owner options
Explore your selling options
What's special
Welcome to this stunning & rare golf course property! Three glorious living levels carefully created to capture family life, comfort, and wonderful views of Oneota Golf and Country Club. Be the next owner of this magnificent 4 bedroom, 3 1/2 bath home boasting over 3,700 sf of delightful living space. Once inside the front door a gracious foyer leads you to: a formal living room accented with fireplace; naturally bright office; relaxing family room with fireplace; bright gourmet cook’s kitchen complete with appliances & big working island; formal dining room; large laundry room; and convenient powder room. Main floor is graced with beautiful red elm wood floors throughout. The second level consists of: a pampering master bedroom suite with walk-in closet, full bath with your own personal spa equipped with hot tub; 2 generous-size bedrooms; and full bath. The lowest level is complete with family room perfect for entertaining, 4th bedroom, and lots of space for storage and activities. The 3-car attached garage offers room for cars and toys! Out back large deck and patio provide enjoyable outdoor living space with relaxing views of Oneota Golf and Country Club’s challenging 8th hole. Move in today and enjoy the lifestyle most only dream about! Call to set up your personal tour today!
Zillow last checked: 8 hours ago
Listing updated: August 05, 2024 at 01:44pm
Listed by:
Michael Harman 563-380-9136,
Harman Realty
Bought with:
Benjamin T Harman, S59576
Harman Realty
Source: Northeast Iowa Regional BOR,MLS#: 20231372
Facts & features
Interior
Bedrooms & bathrooms
- Bedrooms: 4
- Bathrooms: 4
- Full bathrooms: 2
- 3/4 bathrooms: 1
- 1/2 bathrooms: 1
Primary bedroom
- Level: Second
Other
- Level: Upper
Other
- Level: Main
Other
- Level: Lower
Dining room
- Level: Main
Family room
- Level: Lower
Kitchen
- Level: Main
Living room
- Level: Main
Heating
- Forced Air, Natural Gas
Cooling
- Central Air
Appliances
- Included: Dishwasher, Dryer, MicroHood, Free-Standing Range, Refrigerator, Washer, Water Softener Owned
- Laundry: 1st Floor, Laundry Room
Features
- Vaulted Ceiling(s), Ceiling Fan(s), Granite Counters, Pantry
- Flooring: Hardwood
- Basement: Concrete,Partially Finished
- Has fireplace: Yes
- Fireplace features: Multiple, Gas
Interior area
- Total interior livable area: 3,754 sqft
- Finished area below ground: 1,050
Property
Parking
- Total spaces: 3
- Parking features: 3 or More Stalls, Attached Garage
- Has attached garage: Yes
- Carport spaces: 3
Features
- Patio & porch: Deck, Patio
Lot
- Size: 0.30 Acres
- Dimensions: 105x125
- Features: On Golf Course, Landscaped, Cul-De-Sac
Details
- Parcel number: 111320100800
- Zoning: R-2
- Special conditions: Standard
Construction
Type & style
- Home type: SingleFamily
- Property subtype: Single Family Residence
Materials
- Vinyl Siding
- Roof: Shingle,Asphalt
Condition
- Year built: 1992
Utilities & green energy
- Sewer: Public Sewer
- Water: Public
Community & neighborhood
Location
- Region: Decorah
HOA & financial
HOA
- Has HOA: Yes
- HOA fee: $150 annually
Other
Other facts
- Road surface type: Concrete, Hard Surface Road
Price history
| Date | Event | Price |
|---|---|---|
| 9/1/2023 | Sold | $523,000+0.8%$139/sqft |
Source: | ||
| 4/18/2023 | Pending sale | $519,000$138/sqft |
Source: | ||
| 4/17/2023 | Listed for sale | $519,000+57.3%$138/sqft |
Source: | ||
| 12/22/2014 | Sold | $330,000-5.4%$88/sqft |
Source: Public Record Report a problem | ||
| 8/20/2014 | Price change | $349,000-8.1%$93/sqft |
Source: Harman Realty #26504 Report a problem | ||
Public tax history
| Year | Property taxes | Tax assessment |
|---|---|---|
| 2024 | $5,540 +1.4% | $474,510 |
| 2023 | $5,466 +3.6% | $474,510 +15.3% |
| 2022 | $5,274 +4.3% | $411,470 +1.2% |
Find assessor info on the county website
Neighborhood: 52101
Nearby schools
GreatSchools rating
- NAJohn Cline Elementary SchoolGrades: PK-2Distance: 2.7 mi
- 8/10Decorah Middle SchoolGrades: 5-8Distance: 2.9 mi
- 8/10Decorah High SchoolGrades: 9-12Distance: 2.7 mi
Schools provided by the listing agent
- Elementary: Decorah Community Schools
- Middle: Decorah Community Schools
- High: Decorah Community Schools
Source: Northeast Iowa Regional BOR. This data may not be complete. We recommend contacting the local school district to confirm school assignments for this home.
Get pre-qualified for a loan
At Zillow Home Loans, we can pre-qualify you in as little as 5 minutes with no impact to your credit score.An equal housing lender. NMLS #10287.
