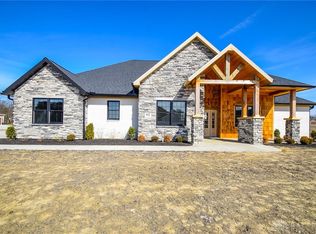Sold for $530,000 on 08/15/25
$530,000
2573 Pleasant View Dr, Troy, OH 45373
4beds
2,434sqft
Single Family Residence
Built in 2025
0.5 Acres Lot
$539,400 Zestimate®
$218/sqft
$-- Estimated rent
Home value
$539,400
$426,000 - $680,000
Not available
Zestimate® history
Loading...
Owner options
Explore your selling options
What's special
Nestled on a beautiful half-acre lot, this stunning 2,434 sq. ft. Chesapeake Model Home, crafted by Maplewood Contractors, LLC, is a masterpiece of modern elegance. The brick-and-stone facade sets the stage for a home that blends luxury and comfort. With four spacious bedrooms, three full bathrooms, rear covered patio and 3 car garage, The Chesapeake is designed for effortless living and entertaining. As you step inside, you will be led to the elegant great room with 9-foot ceilings, a cozy fireplace, and a grand picture window that floods the space with natural light. The gourmet kitchen is a chef’s dream, featuring sleek two-toned cabinetry, premium stainless steel appliances, and an expansive 8-foot island, perfect for gathering with loved ones. The open dining area flows seamlessly to the covered patio.
The luxurious primary suite is a true retreat, complete with dual walk-in closets, a sophisticated trayed ceiling, and a spa-inspired bathroom with a double vanity, abundant cabinetry, a chic transom window, a tiled shower with glass doors, and a private water closet. Two additional first-floor bedrooms, a full bathroom, and a convenient laundry room offer single-level ease. Upstairs, a massive 27’ x 14’ rec room, another full bathroom, and the fourth bedroom provide versatile space for guests, hobbies, or a home office.
With 9-foot ceilings throughout, wide 36-inch doorways, and a well-appointed pantry, this home combines thoughtful design with timeless appeal.
Zillow last checked: 8 hours ago
Listing updated: August 15, 2025 at 09:54am
Listed by:
Richard Pierce (937)665-1800,
Coldwell Banker Heritage,
Aaron Little 937-418-7675,
Coldwell Banker Heritage
Bought with:
Laurie A Johnson, 2003010730
Coldwell Banker Heritage
Source: DABR MLS,MLS#: 939485 Originating MLS: Dayton Area Board of REALTORS
Originating MLS: Dayton Area Board of REALTORS
Facts & features
Interior
Bedrooms & bathrooms
- Bedrooms: 4
- Bathrooms: 3
- Full bathrooms: 3
- Main level bathrooms: 2
Primary bedroom
- Level: Main
- Dimensions: 16 x 13
Bedroom
- Level: Main
- Dimensions: 12 x 12
Bedroom
- Level: Main
- Dimensions: 12 x 11
Bedroom
- Level: Second
- Dimensions: 14 x 14
Dining room
- Level: Main
- Dimensions: 12 x 11
Great room
- Level: Main
- Dimensions: 22 x 15
Kitchen
- Level: Main
- Dimensions: 15 x 12
Laundry
- Level: Main
- Dimensions: 7 x 6
Recreation
- Level: Second
- Dimensions: 27 x 14
Heating
- Forced Air, Natural Gas
Cooling
- Central Air
Appliances
- Included: Dishwasher, Disposal, Range, Refrigerator, Gas Water Heater
Features
- Ceiling Fan(s), Granite Counters, Kitchen Island, Kitchen/Family Room Combo, Walk-In Closet(s)
- Windows: Vinyl
- Number of fireplaces: 1
- Fireplace features: Electric, One
Interior area
- Total structure area: 2,434
- Total interior livable area: 2,434 sqft
Property
Parking
- Total spaces: 3
- Parking features: Attached, Garage
- Attached garage spaces: 3
Features
- Levels: Two
- Stories: 2
Lot
- Size: 0.50 Acres
- Dimensions: 126 x 220
Details
- Parcel number: C06067004
- Zoning: Residential
- Zoning description: Residential
Construction
Type & style
- Home type: SingleFamily
- Property subtype: Single Family Residence
Materials
- Brick, Stone
- Foundation: Slab
Condition
- Year built: 2025
Utilities & green energy
- Utilities for property: Natural Gas Available, Sewer Available
Community & neighborhood
Security
- Security features: Smoke Detector(s)
Location
- Region: Troy
- Subdivision: Stony Brook Estates Sec 4
HOA & financial
HOA
- Has HOA: Yes
- HOA fee: $250 annually
Other
Other facts
- Listing terms: Conventional,Other,VA Loan
- Ownership: LLC
Price history
| Date | Event | Price |
|---|---|---|
| 8/15/2025 | Sold | $530,000-1.8%$218/sqft |
Source: | ||
| 8/4/2025 | Pending sale | $539,900$222/sqft |
Source: | ||
| 7/22/2025 | Listed for sale | $539,900$222/sqft |
Source: | ||
Public tax history
Tax history is unavailable.
Neighborhood: 45373
Nearby schools
GreatSchools rating
- 5/10Van Cleve Elementary SchoolGrades: 6Distance: 2.7 mi
- 9/10Troy High SchoolGrades: 9-12Distance: 3 mi
- 8/10Troy Junior High SchoolGrades: 6-8Distance: 3.4 mi
Schools provided by the listing agent
- District: Troy
Source: DABR MLS. This data may not be complete. We recommend contacting the local school district to confirm school assignments for this home.

Get pre-qualified for a loan
At Zillow Home Loans, we can pre-qualify you in as little as 5 minutes with no impact to your credit score.An equal housing lender. NMLS #10287.
Sell for more on Zillow
Get a free Zillow Showcase℠ listing and you could sell for .
$539,400
2% more+ $10,788
With Zillow Showcase(estimated)
$550,188