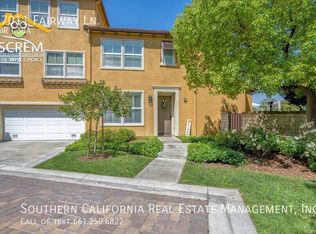Four Bedroom Stevenson Ranch home with amazing city view. A stone walkway leads to an exterior staircase to this home. The entryway has hardwood floors and opens to two staircases. Upstairs you will find the main living area with designer tile throughout with amazing views. The living room features a gas fireplace with built in shelves. The dining room opens to the living room and has a ceiling fan. The kitchen is bright and cheerful and features white cabinets with white tile countertops, recessed lighting, and essential kitchen appliances including a gas stove, single oven, dishwasher, and microwave. The dining area opens to the kitchen. The primary bedroom and bathroom, one guest bedroom, and guest bath with shower are on the upper level. The primary bedroom has a ceiling fan, shutters, and a walk in closet. The primary bathroom has double sinks, an oval bathtub, and a separate shower. On the lower level is a large family room with designer tile flooring, recessed lighting, and a sliding glass door leading to a large backyard with a large patio, a nice lawn, and a beautiful city view. There are two more guest bedrooms downstairs with designer tile flooring and ceiling fans. Full guest bathroom downstairs and laundry room. This home is located conveniently close to the 5 freeway, a golf course, shopping, and restaurants. * Owner may consider a small pet.
Every adult aged 18 and older must submit an application. If approved, an application fee of $60.00 is required for each applicant who is 18 years or older, and it must be paid along with the move-in funds.
No other website can schedule appointments for our properties.
* Tenants will need to obtain Renters Insurance. Proof of insurance will be needed at lease signing.
DO NOT DISTURB OCCUPANTS PRIVATE PROPERTY - NO TRESPASSING
Community Park
House for rent
$4,200/mo
25734 Barnett Ln, Stevenson Ranch, CA 91381
4beds
2,110sqft
Price may not include required fees and charges.
Single family residence
Available now
Cats, dogs OK
Central air
-- Laundry
Garage parking
Forced air, fireplace
What's special
Gas fireplaceLarge backyardNice lawnAmazing city viewStone walkwayDesigner tileLarge family room
- 70 days
- on Zillow |
- -- |
- -- |
Travel times
Add up to $600/yr to your down payment
Consider a first-time homebuyer savings account designed to grow your down payment with up to a 6% match & 4.15% APY.
Facts & features
Interior
Bedrooms & bathrooms
- Bedrooms: 4
- Bathrooms: 3
- Full bathrooms: 3
Rooms
- Room types: Family Room, Master Bath
Heating
- Forced Air, Fireplace
Cooling
- Central Air
Appliances
- Included: Dishwasher, Microwave, Range Oven
Features
- Range/Oven, Walk In Closet, Walk-In Closet(s)
- Has fireplace: Yes
Interior area
- Total interior livable area: 2,110 sqft
Property
Parking
- Parking features: Garage
- Has garage: Yes
- Details: Contact manager
Features
- Exterior features: Heating system: ForcedAir, Lawn Care included in rent, Living room, No Utilities included in rent, No smoking, One Year Lease, Pets negotiable, Range/Oven, Walk In Closet
Details
- Parcel number: 2826073027
Construction
Type & style
- Home type: SingleFamily
- Property subtype: Single Family Residence
Community & HOA
Location
- Region: Stevenson Ranch
Financial & listing details
- Lease term: One Year Lease
Price history
| Date | Event | Price |
|---|---|---|
| 7/14/2025 | Price change | $4,200-4.5%$2/sqft |
Source: Zillow Rentals | ||
| 6/27/2025 | Price change | $4,400-2.2%$2/sqft |
Source: Zillow Rentals | ||
| 6/11/2025 | Listed for rent | $4,500+5.9%$2/sqft |
Source: Zillow Rentals | ||
| 5/25/2023 | Listing removed | -- |
Source: Zillow Rentals | ||
| 5/10/2023 | Listed for rent | $4,250$2/sqft |
Source: Zillow Rentals | ||
![[object Object]](https://photos.zillowstatic.com/fp/c168772309ef2e0ceff688ffdd3a34f4-p_i.jpg)
