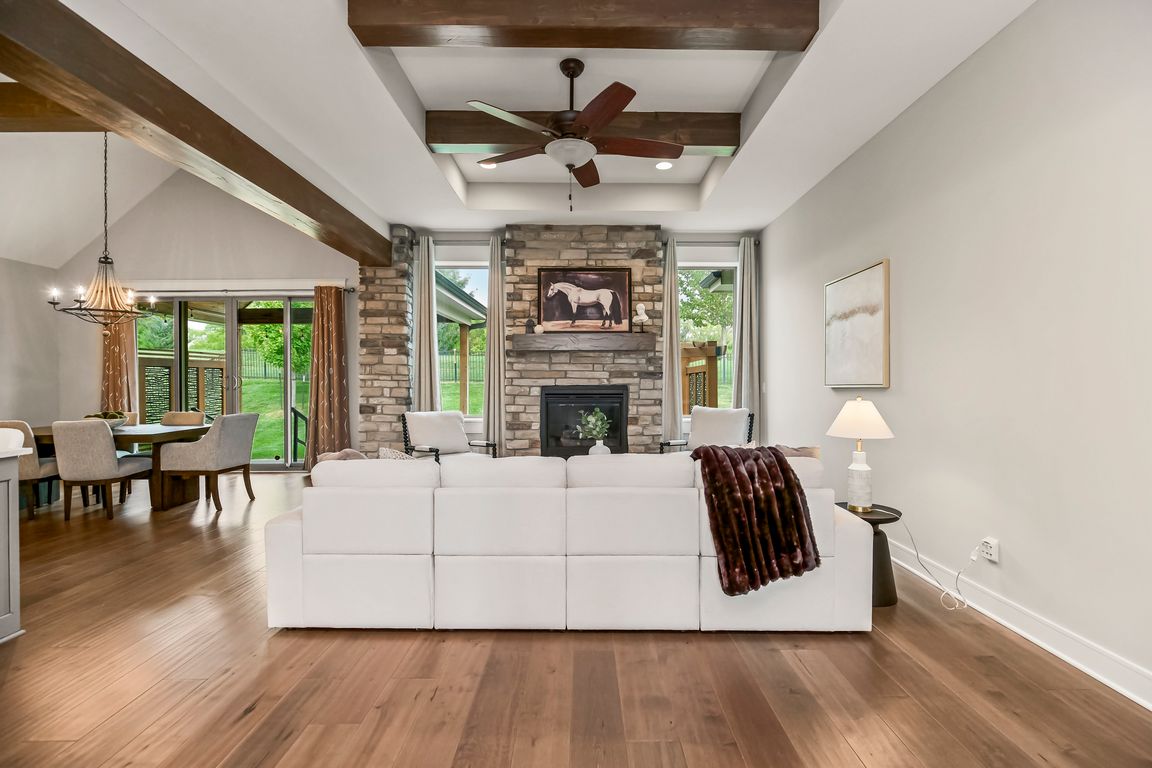
ActivePrice cut: $24K (11/3)
$775,000
5beds
4,298sqft
25738 W 96th St, Lenexa, KS 66227
5beds
4,298sqft
Villa
Built in 2020
9,425 sqft
3 Attached garage spaces
$180 price/sqft
$195 monthly HOA fee
What's special
Discover this TRUE ranch offering more than 4,000 square feet of beautifully designed living space, blending elegance, comfort, and convenience. From the moment you walk in, soaring ceilings and a stunning floor-to-ceiling stone fireplace create a grand yet welcoming atmosphere. Custom trim details and high-end finishes add warmth and character throughout. The ...
- 44 days |
- 2,025 |
- 82 |
Source: Heartland MLS as distributed by MLS GRID,MLS#: 2569674
Travel times
Living Room
Kitchen
Primary Bedroom
Primary Bathroom
Office
Pantry
Laundry Room
Primary Closet
Basement (Finished)
Zillow last checked: 8 hours ago
Listing updated: November 15, 2025 at 01:41pm
Listing Provided by:
Jane Coppinger 913-206-3237,
ReeceNichols - Leawood,
Renee Barackman 913-940-4053,
ReeceNichols - Leawood
Source: Heartland MLS as distributed by MLS GRID,MLS#: 2569674
Facts & features
Interior
Bedrooms & bathrooms
- Bedrooms: 5
- Bathrooms: 4
- Full bathrooms: 4
Primary bedroom
- Features: All Carpet, All Drapes/Curtains
- Level: First
- Area: 255 Square Feet
- Dimensions: 17 x 15
Bedroom 2
- Features: Carpet, Walk-In Closet(s)
- Level: First
- Area: 156 Square Feet
- Dimensions: 13 x 12
Bedroom 3
- Features: Carpet
- Level: First
- Area: 176 Square Feet
- Dimensions: 16 x 11
Bedroom 4
- Level: Basement
Bedroom 5
- Level: Basement
Primary bathroom
- Features: Ceramic Tiles, Double Vanity, Separate Shower And Tub, Walk-In Closet(s)
- Level: First
- Area: 255 Square Feet
- Dimensions: 17 x 15
Bathroom 2
- Features: Shower Only
- Level: First
Bathroom 3
- Features: Shower Only
- Level: First
Bathroom 4
- Features: Shower Only
- Level: Basement
Dining room
- Features: Wood Floor
- Level: First
- Area: 225 Square Feet
- Dimensions: 15 x 15
Family room
- Features: Fireplace, Wood Floor
- Level: First
- Area: 255 Square Feet
- Dimensions: 17 x 15
Kitchen
- Features: Kitchen Island, Pantry, Solid Surface Counter, Wood Floor
- Level: First
- Area: 240 Square Feet
- Dimensions: 16 x 15
Media room
- Features: Fireplace, Solid Surface Counter, Vinyl, Wet Bar
- Level: Basement
Workshop
- Level: Basement
Heating
- Forced Air
Cooling
- Electric
Appliances
- Laundry: Laundry Room, Main Level
Features
- Custom Cabinets, Kitchen Island, Painted Cabinets, Pantry, Vaulted Ceiling(s), Walk-In Closet(s), Wet Bar
- Flooring: Carpet, Luxury Vinyl, Wood
- Windows: Thermal Windows
- Basement: Concrete,Egress Window(s),Finished,Full
- Number of fireplaces: 1
- Fireplace features: Basement, Electric, Gas, Great Room
Interior area
- Total structure area: 4,298
- Total interior livable area: 4,298 sqft
- Finished area above ground: 2,298
- Finished area below ground: 2,000
Property
Parking
- Total spaces: 3
- Parking features: Attached, Garage Faces Front
- Attached garage spaces: 3
Features
- Patio & porch: Patio
Lot
- Size: 9,425 Square Feet
- Features: Adjoin Greenspace, City Lot, Level
Details
- Parcel number: IP08740000 0002
Construction
Type & style
- Home type: SingleFamily
- Architectural style: Traditional
- Property subtype: Villa
Materials
- Stone Trim, Stucco & Frame
- Roof: Composition
Condition
- Year built: 2020
Details
- Builder model: Ranch
- Builder name: JFE Construction
Utilities & green energy
- Sewer: Public Sewer
- Water: Public
Green energy
- Energy efficient items: Appliances
Community & HOA
Community
- Subdivision: Canyon Creek Point
HOA
- Has HOA: Yes
- Amenities included: Trail(s)
- Services included: Maintenance Grounds, Snow Removal
- HOA fee: $195 monthly
Location
- Region: Lenexa
Financial & listing details
- Price per square foot: $180/sqft
- Tax assessed value: $672,500
- Annual tax amount: $9,524
- Date on market: 10/15/2025
- Listing terms: Cash,Conventional,FHA,VA Loan
- Ownership: Private
- Road surface type: Paved