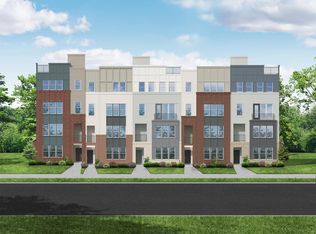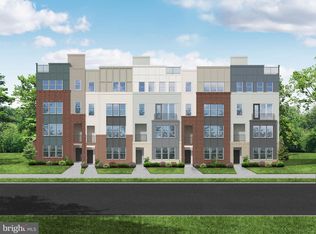Sold for $566,880 on 03/28/24
$566,880
2574 Neabsco Common Pl #46, Woodbridge, VA 22191
3beds
2,200sqft
Townhouse
Built in 2023
-- sqft lot
$571,500 Zestimate®
$258/sqft
$3,403 Estimated rent
Home value
$571,500
$543,000 - $600,000
$3,403/mo
Zestimate® history
Loading...
Owner options
Explore your selling options
What's special
Now available for appointments. Pre-Construction pricing now available. Neabsco Commons, Drees Homes newest Urban-style Townhome Condominiums in Woodbridge, VA. Walking distance to Stone Bridge Commons featuring great restaurants, high-end shopping, movie theater, gym and Wegman's grocery store. Conveniently located to I-95, Route 1 and DC. Two level, 1-car garage with open floorplan. Low maintenance lifestyle. Well appointed designer interior upgrades to choose from. The Isaac features an open and spacious main level. Included oversized covered Outdoor Living Terrace with optional fireplace. The upper level includes 3 bedrooms, 2.5 baths, loft area, and laundry room. The primary suite has a private outdoor terrace with optional bonus room and outdoor living, an ensuite with dual sink vanity, separate water closet and a walk-in closet.
Zillow last checked: 8 hours ago
Listing updated: April 18, 2024 at 09:02pm
Listed by:
Tracy Davis 703-576-7682,
Samson Properties
Bought with:
NON MEMBER
Non Subscribing Office
Source: Bright MLS,MLS#: VAPW2053622
Facts & features
Interior
Bedrooms & bathrooms
- Bedrooms: 3
- Bathrooms: 3
- Full bathrooms: 2
- 1/2 bathrooms: 1
- Main level bathrooms: 1
Basement
- Area: 0
Heating
- Programmable Thermostat, Heat Pump, Electric
Cooling
- Central Air, Programmable Thermostat, Electric
Appliances
- Included: Microwave, Dishwasher, Disposal, Exhaust Fan, Oven/Range - Electric, Refrigerator, Stainless Steel Appliance(s), Electric Water Heater
- Laundry: Hookup, Upper Level, Washer/Dryer Hookups Only
Features
- Combination Kitchen/Living, Family Room Off Kitchen, Open Floorplan, Kitchen Island, Primary Bath(s), Recessed Lighting, Bathroom - Tub Shower, Pantry, Bathroom - Stall Shower, Walk-In Closet(s), Dry Wall
- Flooring: Ceramic Tile, Luxury Vinyl
- Windows: Double Pane Windows, Low Emissivity Windows, Screens, Vinyl Clad
- Has basement: No
- Has fireplace: No
Interior area
- Total structure area: 2,200
- Total interior livable area: 2,200 sqft
- Finished area above ground: 2,200
- Finished area below ground: 0
Property
Parking
- Total spaces: 2
- Parking features: Garage Faces Rear, Inside Entrance, Asphalt, Private, Attached, Driveway, On Street
- Attached garage spaces: 1
- Uncovered spaces: 1
Accessibility
- Accessibility features: Accessible Doors, Doors - Swing In
Features
- Levels: Two
- Stories: 2
- Exterior features: Lighting, Sidewalks, Street Lights
- Pool features: None
Lot
- Features: Front Yard
Details
- Additional structures: Above Grade, Below Grade
- Parcel number: NO TAX RECORD
- Zoning: PLANNED MIXED RES.
- Special conditions: Standard
Construction
Type & style
- Home type: Townhouse
- Architectural style: Contemporary
- Property subtype: Townhouse
Materials
- Brick, Combination, Concrete, CPVC/PVC, HardiPlank Type, Spray Foam Insulation, Stick Built, Vinyl Siding
- Foundation: Slab
- Roof: Rubber
Condition
- Excellent
- New construction: Yes
- Year built: 2023
Details
- Builder model: ISAAC
- Builder name: DREES HOMES OF DC, INC.
Utilities & green energy
- Sewer: Public Sewer
- Water: Public
- Utilities for property: Cable Available, Electricity Available, Phone Available, Sewer Available, Water Available, Fiber Optic
Community & neighborhood
Security
- Security features: Carbon Monoxide Detector(s), Main Entrance Lock, Non-Monitored, Fire Sprinkler System
Location
- Region: Woodbridge
- Subdivision: None
HOA & financial
HOA
- Has HOA: Yes
- HOA fee: $22 monthly
- Amenities included: Tot Lots/Playground
- Services included: Common Area Maintenance, Reserve Funds, Snow Removal, Trash, Water
Other fees
- Condo and coop fee: $286 monthly
Other
Other facts
- Listing agreement: Exclusive Right To Sell
- Listing terms: Conventional,FHA,Cash,VA Loan
- Ownership: Condominium
Price history
| Date | Event | Price |
|---|---|---|
| 3/28/2024 | Sold | $566,880+0.7%$258/sqft |
Source: | ||
| 1/30/2024 | Pending sale | $562,970$256/sqft |
Source: | ||
| 7/12/2023 | Listed for sale | $562,970$256/sqft |
Source: | ||
Public tax history
| Year | Property taxes | Tax assessment |
|---|---|---|
| 2025 | $5,409 | $551,700 |
Find assessor info on the county website
Neighborhood: 22191
Nearby schools
GreatSchools rating
- 6/10Fannie W. Fitzgerald Elementary SchoolGrades: PK-5Distance: 1.1 mi
- 5/10Potomac Middle SchoolGrades: 6-8Distance: 2.4 mi
- 2/10Freedom High SchoolGrades: 9-12Distance: 0.3 mi
Schools provided by the listing agent
- Elementary: Fitzgerald
- Middle: Rippon
- High: Freedom
- District: Prince William County Public Schools
Source: Bright MLS. This data may not be complete. We recommend contacting the local school district to confirm school assignments for this home.
Get a cash offer in 3 minutes
Find out how much your home could sell for in as little as 3 minutes with a no-obligation cash offer.
Estimated market value
$571,500
Get a cash offer in 3 minutes
Find out how much your home could sell for in as little as 3 minutes with a no-obligation cash offer.
Estimated market value
$571,500

