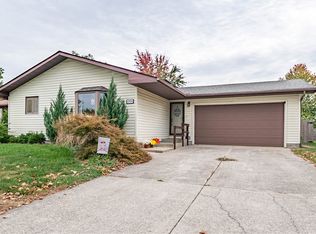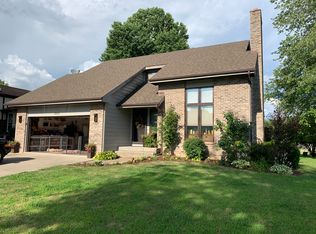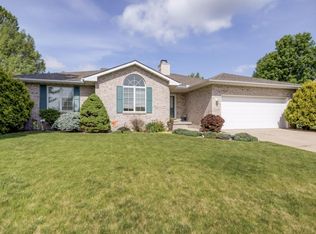Mt. Zion School District is a plus with this Decatur address. The home is a tri-level with a basement. It sits on a quiet cul-de-sac, with friendly neighbors and is in top condition. Updating in recent years includes a new roof, kitchen and bathroom flooring and replacement windows. New stainless appliances in the kitchen. You can see the family room from the kitchen and the family room has a one of a kind, wood burning fireplace with seating. The laundry/utility room has a large stainless steal sink, stool and shower. This room has just been updated with a new coat of paint. The deck is 16 ft. overlooking a specious yard. This home has plenty of storage. This home has a 2 car attached garage. Directions: Lost Bridge Rd. to 34th St. then right on Redlich Dr. to Nantucket Dr.
This property is off market, which means it's not currently listed for sale or rent on Zillow. This may be different from what's available on other websites or public sources.


