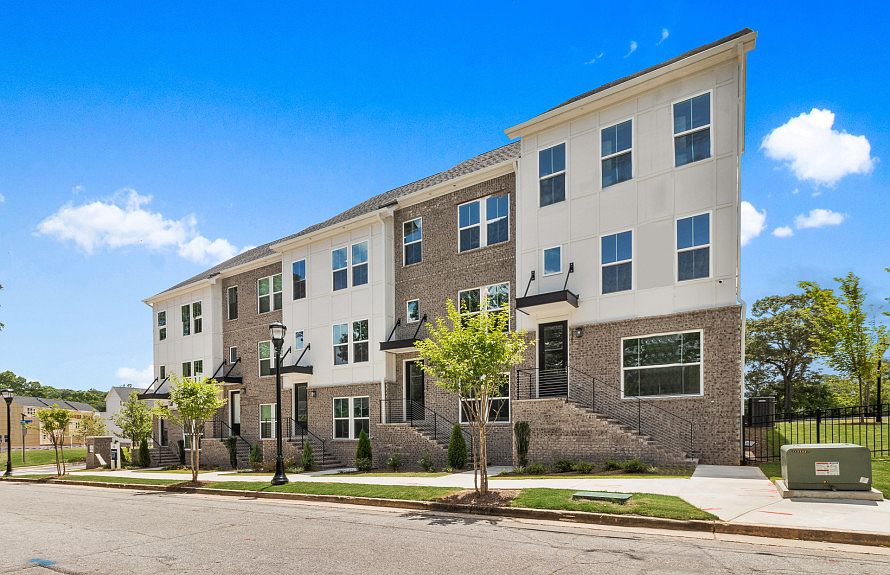Welcome to 1871 Hollywood, a modern 4-story end-unit townhome by Pulte Homes in Atlanta’s vibrant Upper Westside. This 3 bed, 3 full bath + 2 half bath home includes a rooftop loft oasis, perfect for entertaining or relaxing. Enjoy a bedroom with full en-suite on the terrace level, and a gourmet kitchen on the main with quartz countertops, soft-close white cabinetry, and top-tier appliances. The open-concept living area flows into a sun-filled gathering room. Upstairs, the spacious primary suite offers a spa-like bath with rain shower, while a secondary bedroom with en-suite provides privacy. The rooftop level includes flexible loft space and an outdoor terrace. Close to Midtown, Buckhead, and The Battery. Move-in ready NOW!! Pricing is adjusted to match the builder's current special and is subject to change.
Active
$506,116
2575 Astaire Ct, Atlanta, GA 30318
3beds
2,139sqft
Townhouse, Residential
Built in 2025
435.6 Square Feet Lot
$506,100 Zestimate®
$237/sqft
$350/mo HOA
What's special
Spacious primary suiteFlexible loft spaceRooftop loft oasisOutdoor terraceTop-tier appliancesQuartz countertopsSoft-close white cabinetry
Call: (678) 263-7166
- 16 days |
- 132 |
- 4 |
Zillow last checked: 7 hours ago
Listing updated: September 15, 2025 at 07:11pm
Listing Provided by:
Jaymie Dimbath,
Pulte Realty of Georgia, Inc.
Source: FMLS GA,MLS#: 7649396
Travel times
Schedule tour
Select your preferred tour type — either in-person or real-time video tour — then discuss available options with the builder representative you're connected with.
Facts & features
Interior
Bedrooms & bathrooms
- Bedrooms: 3
- Bathrooms: 5
- Full bathrooms: 3
- 1/2 bathrooms: 2
Rooms
- Room types: Bonus Room, Loft
Primary bedroom
- Features: Oversized Master, Other
- Level: Oversized Master, Other
Bedroom
- Features: Oversized Master, Other
Primary bathroom
- Features: Double Vanity, Shower Only
Dining room
- Features: Dining L, Open Concept
Kitchen
- Features: Cabinets White, Kitchen Island, Pantry, Stone Counters, View to Family Room
Heating
- Electric, Forced Air, Heat Pump, Zoned
Cooling
- Ceiling Fan(s), Central Air, Heat Pump, Zoned
Appliances
- Included: Dishwasher, Disposal, Electric Oven, Electric Water Heater, Gas Cooktop, Microwave, Range Hood, Other
- Laundry: In Hall, Laundry Closet, Upper Level
Features
- Double Vanity, Entrance Foyer, Entrance Foyer 2 Story, High Ceilings 9 ft Main, High Speed Internet, Smart Home, Tray Ceiling(s), Walk-In Closet(s), Wet Bar
- Flooring: Carpet, Ceramic Tile, Hardwood, Tile
- Windows: Double Pane Windows, Insulated Windows
- Basement: None
- Has fireplace: No
- Fireplace features: None
- Common walls with other units/homes: End Unit,No One Above,No One Below
Interior area
- Total structure area: 2,139
- Total interior livable area: 2,139 sqft
- Finished area above ground: 2,139
- Finished area below ground: 0
Video & virtual tour
Property
Parking
- Total spaces: 2
- Parking features: Attached, Driveway, Garage, Garage Door Opener, Garage Faces Rear, Level Driveway
- Attached garage spaces: 1
- Has uncovered spaces: Yes
Accessibility
- Accessibility features: None
Features
- Levels: Three Or More
- Patio & porch: Deck, Rooftop
- Exterior features: Balcony, Rain Gutters, No Dock
- Pool features: None
- Spa features: None
- Fencing: None
- Has view: Yes
- View description: Other
- Waterfront features: None
- Body of water: None
Lot
- Size: 435.6 Square Feet
- Features: Landscaped, Level, Private, Zero Lot Line
Details
- Additional structures: None
- Other equipment: None
- Horse amenities: None
Construction
Type & style
- Home type: Townhouse
- Architectural style: Modern,Townhouse
- Property subtype: Townhouse, Residential
- Attached to another structure: Yes
Materials
- Brick, Cement Siding, HardiPlank Type
- Foundation: Slab
- Roof: Composition,Ridge Vents,Shingle
Condition
- New Construction
- New construction: Yes
- Year built: 2025
Details
- Builder name: Pulte Homes
- Warranty included: Yes
Utilities & green energy
- Electric: 110 Volts, 220 Volts in Laundry, Other
- Sewer: Public Sewer
- Water: Public
- Utilities for property: Cable Available, Electricity Available, Natural Gas Available, Phone Available, Sewer Available, Underground Utilities, Water Available
Green energy
- Energy efficient items: Insulation, Thermostat, Water Heater, Windows
- Energy generation: None
Community & HOA
Community
- Features: Dog Park, Homeowners Assoc, Near Beltline, Near Public Transport, Near Schools, Near Shopping, Near Trails/Greenway, Park, Sidewalks, Street Lights, Other
- Security: Carbon Monoxide Detector(s), Fire Sprinkler System, Security Lights, Smoke Detector(s)
- Subdivision: 1871 Hollywood
HOA
- Has HOA: Yes
- Services included: Insurance, Internet, Maintenance Grounds, Maintenance Structure, Reserve Fund, Sewer, Termite, Trash, Water
- HOA fee: $350 monthly
- HOA phone: 404-596-7951
Location
- Region: Atlanta
Financial & listing details
- Price per square foot: $237/sqft
- Date on market: 9/14/2025
- Cumulative days on market: 15 days
- Listing terms: Cash,Conventional,FHA,VA Loan
- Ownership: Fee Simple
- Electric utility on property: Yes
- Road surface type: Asphalt, Paved
About the community
Featuring new homes in Atlanta offering an urban vibe from Pulte Homes, 1871 Hollywood comprises of sidewalk-lined streets, serene green spaces and townhomes as elegant as the name might suggest. Appealing to everyone from young professionals to growing families, roof-top decks provide spectacular views of Atlanta's trendy Upper Westside and Riverside communities.
Source: Pulte

