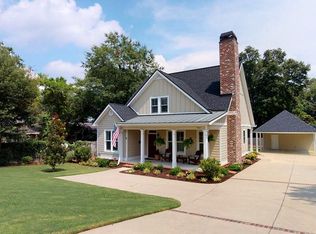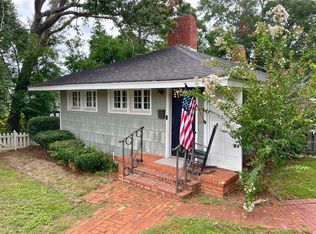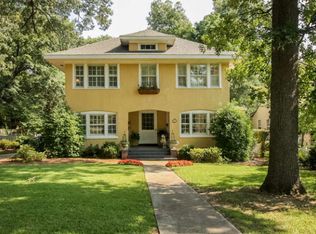Located in the Historic district of Augusta Georgia, this 1937 home features soaring ceilings, original glass windows, hardwood floors, and an eat-in kitchen. On the main floor, the foyer opens into the formal living room with hardwood floors, sweeping staircase and wood burning fireplace. Just off the living room is the formal dining room featuring oversized French doors that open to the solarium. The den features heart of pine paneling, corner fireplace and half bath. On the back of the home is the large eat-in kitchen featuring tons of cabinet space, kitchen island and access to the back deck. The laundry room allows access to the back stairwell and features stained glass windows. All 4 bedrooms are located on the second floor and feature ornamental fireplaces and built in cabinetry. The walk up attic provides plenty of storage as well as the possibility for another bathroom. The basement also offers plenty of storage space.
This property is off market, which means it's not currently listed for sale or rent on Zillow. This may be different from what's available on other websites or public sources.



