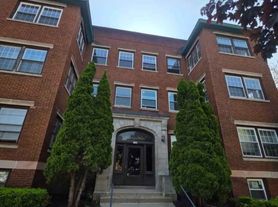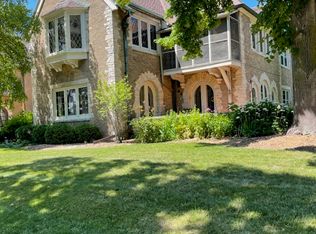**Luxury Condo for Rent at 2575 N Farwell Ave $2,999/month**
Discover urban elegance in this stunning luxury condo near the lakefront. Boasting 3 spacious bedrooms and 2.5 modern bathrooms, this residence offers the perfect blend of comfort and sophistication.
As you step inside, you're greeted by an open-concept living area adorned with high-end finishes and natural light streaming through large windows. The two inviting fireplaces create a warm atmosphere, perfect for cozy evenings. The gourmet kitchen features top-of-the-line appliances, sleek cabinetry, and a spacious island ideal for entertaining.
Each bedroom is designed with relaxation in mind, offering ample closet space and serene views. The master suite includes an en-suite bathroom with luxurious fixtures and a spa-like feel.
Additional highlights include in-unit laundry, a 2 car garage, all stainless steel appliances, and access to premium amenities. Located just steps from the lakefront, enjoy scenic walks, local dining, and vibrant community living.
Don't miss the opportunity to make this exquisite condo your new home! Contact us today for a viewing.
Pet policy, 1 small dog (breed and weight restrictions apply per condo Assoc)
1 cat allowed. $30 per pet per month as well as a $250 pet deposit
Apartment for rent
Accepts Zillow applications
$2,999/mo
2575 N Farwell Ave, Milwaukee, WI 53211
3beds
1,700sqft
Price may not include required fees and charges.
Apartment
Available now
Cats OK
Central air
In unit laundry
Attached garage parking
Forced air
What's special
Top-of-the-line appliancesSleek cabinetrySerene viewsSpa-like feelHigh-end finishesGourmet kitchenEn-suite bathroom
- 16 days |
- -- |
- -- |
Travel times
Facts & features
Interior
Bedrooms & bathrooms
- Bedrooms: 3
- Bathrooms: 3
- Full bathrooms: 2
- 1/2 bathrooms: 1
Heating
- Forced Air
Cooling
- Central Air
Appliances
- Included: Dishwasher, Dryer, Freezer, Microwave, Oven, Refrigerator, Washer
- Laundry: In Unit
Features
- Flooring: Carpet
Interior area
- Total interior livable area: 1,700 sqft
Property
Parking
- Parking features: Attached
- Has attached garage: Yes
- Details: Contact manager
Features
- Exterior features: Heating system: Forced Air
Construction
Type & style
- Home type: Apartment
- Property subtype: Apartment
Building
Management
- Pets allowed: Yes
Community & HOA
Location
- Region: Milwaukee
Financial & listing details
- Lease term: 1 Year
Price history
| Date | Event | Price |
|---|---|---|
| 11/5/2025 | Listed for rent | $2,9990%$2/sqft |
Source: Zillow Rentals | ||
| 10/18/2025 | Listing removed | $444,900$262/sqft |
Source: | ||
| 9/27/2025 | Price change | $444,900-1.1%$262/sqft |
Source: | ||
| 9/2/2025 | Price change | $449,900-2.2%$265/sqft |
Source: | ||
| 8/13/2025 | Listing removed | $3,000$2/sqft |
Source: Zillow Rentals | ||

