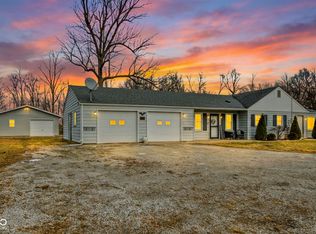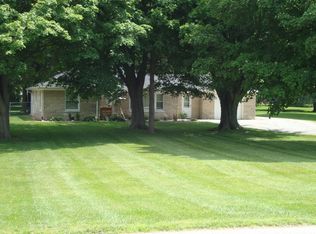Sold
$296,475
2575 S Indianapolis Rd, Lebanon, IN 46052
4beds
1,990sqft
Residential, Single Family Residence
Built in 1948
1.51 Acres Lot
$300,100 Zestimate®
$149/sqft
$2,482 Estimated rent
Home value
$300,100
$273,000 - $330,000
$2,482/mo
Zestimate® history
Loading...
Owner options
Explore your selling options
What's special
Experience the charm of country living with this spacious and serene retreat! Situated on 1.51 acres, this 1,630-square-foot home boasts 4 bedrooms and 2.5 bathrooms, offering plenty of room for family and guests. Updated primary bedroom and bath with walk-in closet. Step inside to discover updated floors that add a modern touch to the home's inviting interior. The property features a large garage for all your vehicles and projects, as well as a shed and basement storage for added convenience. Outside, you'll find a refreshing pool perfect for summer days and outdoor gatherings. Whether you're looking to relax, entertain, or enjoy the peace of rural life, this home offers everything you need. Don't miss out-schedule your tour today to make this countryside gem yours!
Zillow last checked: 8 hours ago
Listing updated: August 20, 2025 at 03:22pm
Listing Provided by:
Richard Stevens 765-601-1056,
D.M. Taylor Realty LLC
Bought with:
Valerie Hoefling
Hoefling Realty, LLC
Source: MIBOR as distributed by MLS GRID,MLS#: 22032427
Facts & features
Interior
Bedrooms & bathrooms
- Bedrooms: 4
- Bathrooms: 3
- Full bathrooms: 2
- 1/2 bathrooms: 1
- Main level bathrooms: 3
- Main level bedrooms: 4
Primary bedroom
- Level: Main
- Area: 208 Square Feet
- Dimensions: 16x13
Bedroom 2
- Level: Main
- Area: 156 Square Feet
- Dimensions: 12x13
Bedroom 3
- Level: Main
- Area: 99 Square Feet
- Dimensions: 9x11
Bedroom 4
- Level: Main
- Dimensions: 8x12,10x12
Dining room
- Level: Main
- Dimensions: 9x28,7x7
Kitchen
- Level: Main
- Area: 130 Square Feet
- Dimensions: 13x10
Living room
- Level: Main
- Area: 299 Square Feet
- Dimensions: 13x23
Heating
- Forced Air, Natural Gas, Radiant Ceiling
Cooling
- Central Air
Appliances
- Included: Electric Cooktop, Dryer, Oven, Electric Oven, Refrigerator, Washer, Water Heater, Water Softener Owned
- Laundry: In Basement, Sink
Features
- Walk-In Closet(s)
- Basement: Partial,Unfinished
- Number of fireplaces: 1
- Fireplace features: Kitchen, Wood Burning
Interior area
- Total structure area: 1,990
- Total interior livable area: 1,990 sqft
- Finished area below ground: 0
Property
Parking
- Total spaces: 2
- Parking features: Attached, Gravel
- Attached garage spaces: 2
Features
- Levels: One
- Stories: 1
- Patio & porch: Deck
- Pool features: Above Ground, Fenced
- Fencing: Fenced,Chain Link,Gate,Perimeter
Lot
- Size: 1.51 Acres
- Features: Not In Subdivision, Rural - Not Subdivision, Mature Trees
Details
- Additional structures: Barn Mini
- Parcel number: 060716000025000002
- Special conditions: None,As Is
- Horse amenities: None
Construction
Type & style
- Home type: SingleFamily
- Architectural style: Ranch
- Property subtype: Residential, Single Family Residence
Materials
- Vinyl Siding
- Foundation: Block, Partial
Condition
- New construction: No
- Year built: 1948
Utilities & green energy
- Electric: 200+ Amp Service
- Sewer: Septic Tank
- Water: Well, Private
- Utilities for property: Electricity Connected
Community & neighborhood
Location
- Region: Lebanon
- Subdivision: No Subdivision
Price history
| Date | Event | Price |
|---|---|---|
| 8/18/2025 | Sold | $296,475-8.8%$149/sqft |
Source: | ||
| 7/22/2025 | Pending sale | $325,000$163/sqft |
Source: | ||
| 4/16/2025 | Listed for sale | $325,000+268.1%$163/sqft |
Source: | ||
| 3/5/2015 | Sold | $88,299-4.7%$44/sqft |
Source: | ||
| 1/16/2015 | Price change | $92,700-4.9%$47/sqft |
Source: REALHome Services and Solutions #21328703 Report a problem | ||
Public tax history
| Year | Property taxes | Tax assessment |
|---|---|---|
| 2024 | $2,250 +5.1% | $231,200 +7.5% |
| 2023 | $2,141 +20.8% | $215,000 +6.9% |
| 2022 | $1,773 +14.9% | $201,100 +18.8% |
Find assessor info on the county website
Neighborhood: 46052
Nearby schools
GreatSchools rating
- 6/10Perry Worth Elementary SchoolGrades: K-5Distance: 1.6 mi
- 5/10Lebanon Middle SchoolGrades: 6-8Distance: 4.5 mi
- 9/10Lebanon Senior High SchoolGrades: 9-12Distance: 4.4 mi
Schools provided by the listing agent
- Elementary: Perry Worth Elementary School
- Middle: Lebanon Middle School
- High: Lebanon Senior High School
Source: MIBOR as distributed by MLS GRID. This data may not be complete. We recommend contacting the local school district to confirm school assignments for this home.
Get a cash offer in 3 minutes
Find out how much your home could sell for in as little as 3 minutes with a no-obligation cash offer.
Estimated market value$300,100
Get a cash offer in 3 minutes
Find out how much your home could sell for in as little as 3 minutes with a no-obligation cash offer.
Estimated market value
$300,100

