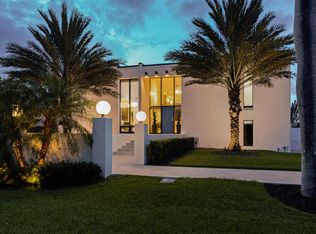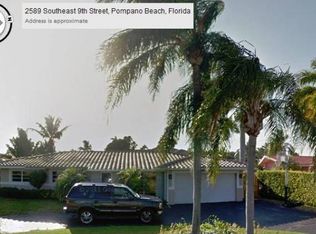Sold for $1,600,000 on 09/15/23
$1,600,000
2575 SE 9th Street, Pompano Beach, FL 33062
3beds
3,018sqft
Single Family Residence
Built in 1957
9,910 Square Feet Lot
$1,889,400 Zestimate®
$530/sqft
$7,717 Estimated rent
Home value
$1,889,400
$1.66M - $2.19M
$7,717/mo
Zestimate® history
Loading...
Owner options
Explore your selling options
What's special
Boater's Paradise!!! Fantastic Waterfront Opportunity Located in Santa Barbara Shores of Pompano Beach. Located on a Wide Part of the Santa Rosa Canal, Just 5 Lots from Intracoastal and Minutes to the Hillsboro Inletwith NO Fixed Bridges! Atlantic Ocean and Beautiful Beaches are just Minutes Away! Enjoy Breathtaking Sunsets From the Unique Position of This Property's Location!This Beautiful Home has 3 Bedroom & 3 Bath Home with 2 Being Master Suites. Bedroom No. 3 currently used as an Office. Kitchen with Cherry Wood Custom Cabinets, Granite Counters and Island with an Expansive Open Floor-Plan with Vaulted Ceilings Throughout, Natural Stone Fireplace and Lagoon Pool with Stone Waterfall and Boat Dock.Make This Waterfront Home Your Own ! ! ! LAST SURVEY LOT DIMENSIONS: 100' W X 121' D X 55' on Santa Rosa Canal X 154' D
Zillow last checked: 8 hours ago
Listing updated: September 23, 2023 at 04:32pm
Listed by:
John E Sperry 561-371-3623,
Coldwell Banker Realty
Bought with:
John E Sperry
Coldwell Banker Realty
Source: BeachesMLS,MLS#: RX-10883515 Originating MLS: Beaches MLS
Originating MLS: Beaches MLS
Facts & features
Interior
Bedrooms & bathrooms
- Bedrooms: 3
- Bathrooms: 3
- Full bathrooms: 3
Primary bedroom
- Description: Master Suite No.1 with Central A/C and Multi-Split
- Level: M
- Area: 261
- Dimensions: 18 x 14.5
Bedroom 2
- Description: Bedroom No. 2 is a 2nd Master En Suite
- Level: M
- Area: 324
- Dimensions: 18 x 18
Bedroom 3
- Description: Bedroom No. 3 Currently Use As An Office and Acces
- Level: M
- Area: 261
- Dimensions: 18 x 14.5
Florida room
- Level: M
- Area: 294
- Dimensions: 21 x 14
Kitchen
- Description: Open Floor Plan
- Level: M
- Area: 180
- Dimensions: 15 x 12
Living room
- Description: Living Room and Dining Room Open Floor Plan
- Level: 1
- Area: 575
- Dimensions: 25 x 23
Other
- Description: FOYER with Open Living Floor Plan
- Level: M
- Area: 361
- Dimensions: 19 x 19
Heating
- Central, Electric, Fireplace(s)
Cooling
- Central Air, Electric, Zoned
Appliances
- Included: Dishwasher, Dryer, Microwave, Electric Range, Refrigerator, Washer
- Laundry: Inside
Features
- Bar, Ctdrl/Vault Ceilings, Entry Lvl Lvng Area, Entrance Foyer, Kitchen Island, Pantry, Roman Tub, Split Bedroom, Volume Ceiling, Wet Bar
- Flooring: Ceramic Tile, Laminate, Tile
- Windows: Single Hung Metal, Skylight(s)
- Has fireplace: Yes
- Fireplace features: Decorative
Interior area
- Total structure area: 3,088
- Total interior livable area: 3,018 sqft
Property
Parking
- Total spaces: 6
- Parking features: 2+ Spaces, Circular Driveway, Drive - Decorative, Driveway, On Street, Converted Garage
- Uncovered spaces: 6
Features
- Levels: < 4 Floors
- Stories: 1
- Patio & porch: Deck, Open Patio, Open Porch
- Has private pool: Yes
- Pool features: In Ground
- Has view: Yes
- View description: Canal, Intracoastal, Pool
- Has water view: Yes
- Water view: Canal,Intracoastal
- Waterfront features: Canal Width 81 - 120, Intracoastal, No Fixed Bridges, Ocean Access, Seawall
- Frontage length: 55'
Lot
- Size: 9,910 sqft
- Dimensions: 100'W x 121'D x 55'W x 154'D
- Features: < 1/4 Acre, East of US-1, Interior Lot, Irregular Lot, Sidewalks
Details
- Parcel number: 494306261410
- Zoning: RS-2
Construction
Type & style
- Home type: SingleFamily
- Architectural style: Mid Century,Other Arch,Ranch
- Property subtype: Single Family Residence
Materials
- CBS, Stucco
- Roof: Comp Shingle
Condition
- Resale
- New construction: No
- Year built: 1957
Utilities & green energy
- Sewer: Public Sewer
- Water: Public
- Utilities for property: Cable Connected, Electricity Connected
Community & neighborhood
Security
- Security features: Burglar Alarm, Motion Detector, Closed Circuit Camera(s)
Community
- Community features: Sidewalks
Location
- Region: Pompano Beach
- Subdivision: Santa Barbara Shores
Other
Other facts
- Listing terms: Cash,Conventional,FHA,VA Loan
Price history
| Date | Event | Price |
|---|---|---|
| 9/15/2023 | Sold | $1,600,000-8.6%$530/sqft |
Source: | ||
| 5/12/2023 | Pending sale | $1,750,000$580/sqft |
Source: | ||
| 4/29/2023 | Contingent | $1,750,000$580/sqft |
Source: | ||
| 4/27/2023 | Listed for sale | $1,750,000$580/sqft |
Source: | ||
Public tax history
| Year | Property taxes | Tax assessment |
|---|---|---|
| 2024 | $31,911 +9540.9% | $1,540,420 +302.9% |
| 2023 | $331 +32.4% | $382,340 +3% |
| 2022 | $250 +13.6% | $371,210 +3% |
Find assessor info on the county website
Neighborhood: Santa Barbara Shores
Nearby schools
GreatSchools rating
- 7/10Mcnab Elementary SchoolGrades: PK-5Distance: 0.8 mi
- 5/10Pompano Beach Middle SchoolGrades: 6-8Distance: 1.9 mi
- 4/10Blanche Ely High SchoolGrades: 9-12Distance: 2.7 mi
Get a cash offer in 3 minutes
Find out how much your home could sell for in as little as 3 minutes with a no-obligation cash offer.
Estimated market value
$1,889,400
Get a cash offer in 3 minutes
Find out how much your home could sell for in as little as 3 minutes with a no-obligation cash offer.
Estimated market value
$1,889,400

