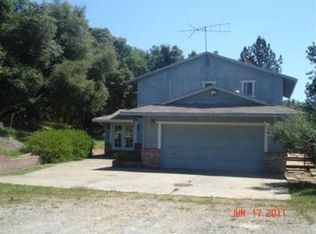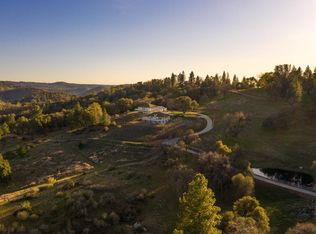Closed
$896,000
2575 Sand Ridge Rd, Placerville, CA 95667
3beds
2,080sqft
Single Family Residence
Built in 1976
74.95 Acres Lot
$920,900 Zestimate®
$431/sqft
$3,075 Estimated rent
Home value
$920,900
$875,000 - $967,000
$3,075/mo
Zestimate® history
Loading...
Owner options
Explore your selling options
What's special
Welcome to your dream ranch lifestyle on 75 usable, fenced & cross-fenced acres designed for horses, cattle & country living. The 3BD/2BA, 2080 sq ft main home boasts fresh interior paint, newly finished real hardwood floors, abundant natural light & sweeping views from every window. A 1BD/1BA, 800 sq ft guest house offers flexibility for guests or multi-gen living. Equestrians bring your horses out of the stalls and into wide-open pastures with in-and-out access, a large arena, and direct trail riding to the Cosumnes River's Middle & North Forks. The barn is massive ideal for storing truckloads of feed when prices are low, keeping your herd well-fed year-round. A scenic pond, RV hookups, large shop (fits 7+ cars, tractors, or toys), and a barn workshop add to the functionality. 40 acres have been home to cattle for decades rich grass, water, and infrastructure are all in place. Relax on the deck or anywhere on the land with panoramic views of the Coastal Range and snowcapped Sierras. Come see the horses and long horn steer at this rare find working ranch. Backs to BLM land.
Zillow last checked: 8 hours ago
Listing updated: October 15, 2025 at 12:09pm
Listed by:
April McNicholas DRE #01711606 530-320-3571,
Future Homes and Real Estate,
Debbie Frey DRE #01729369 530-647-6002,
Future Homes and Real Estate
Bought with:
Brian Mitry, DRE #01414124
GUIDE Real Estate
Source: MetroList Services of CA,MLS#: 225041083Originating MLS: MetroList Services, Inc.
Facts & features
Interior
Bedrooms & bathrooms
- Bedrooms: 3
- Bathrooms: 2
- Full bathrooms: 2
Primary bedroom
- Features: Outside Access
Primary bathroom
- Features: Shower Stall(s), Tile, Tub, Window
Dining room
- Features: Breakfast Nook, Formal Room, Bar, Skylight(s)
Kitchen
- Features: Breakfast Area, Butcher Block Counters, Pantry Closet, Kitchen Island, Laminate Counters
Heating
- Central, Wood Stove
Cooling
- Ceiling Fan(s), Central Air
Appliances
- Included: Free-Standing Gas Oven, Free-Standing Gas Range, Free-Standing Refrigerator, Dishwasher, Disposal, Microwave
- Laundry: In Basement, Inside Room
Features
- Flooring: Tile, Wood
- Windows: Skylight(s)
- Basement: Laundry
- Number of fireplaces: 3
- Fireplace features: Wood Burning
Interior area
- Total interior livable area: 2,080 sqft
Property
Parking
- Total spaces: 6
- Parking features: Detached, Guest
- Garage spaces: 6
Features
- Stories: 2
- Exterior features: Uncovered Courtyard, Entry Gate
- Fencing: Cross Fenced,Wire,Wood
- Waterfront features: Pond
Lot
- Size: 74.95 Acres
- Features: Private, Irregular Lot, Low Maintenance
Details
- Additional structures: Barn(s), Shed(s), Storage, Guest House, Workshop
- Parcel number: 046830001000
- Zoning description: AE
- Special conditions: Standard
Construction
Type & style
- Home type: SingleFamily
- Architectural style: Ranch,Farmhouse
- Property subtype: Single Family Residence
Materials
- Frame, Wood
- Foundation: Raised, Slab
- Roof: Composition
Condition
- Year built: 1976
Utilities & green energy
- Sewer: Septic Connected
- Water: Well
- Utilities for property: Propane Tank Leased
Community & neighborhood
Location
- Region: Placerville
Other
Other facts
- Price range: $896K - $896K
- Road surface type: Gravel
Price history
| Date | Event | Price |
|---|---|---|
| 10/14/2025 | Sold | $896,000-8.5%$431/sqft |
Source: MetroList Services of CA #225041083 Report a problem | ||
| 9/16/2025 | Pending sale | $979,000$471/sqft |
Source: MetroList Services of CA #225041083 Report a problem | ||
| 9/13/2025 | Contingent | $979,000$471/sqft |
Source: MetroList Services of CA #225041083 Report a problem | ||
| 6/12/2025 | Price change | $979,000-11%$471/sqft |
Source: MetroList Services of CA #225041083 Report a problem | ||
| 5/16/2025 | Listed for sale | $1,100,000$529/sqft |
Source: MetroList Services of CA #225041083 Report a problem | ||
Public tax history
| Year | Property taxes | Tax assessment |
|---|---|---|
| 2025 | $3,215 +0.1% | $300,000 |
| 2024 | $3,212 +0.7% | $300,000 |
| 2023 | $3,189 -1.7% | $300,000 |
Find assessor info on the county website
Neighborhood: 95667
Nearby schools
GreatSchools rating
- 3/10Pioneer Elementary SchoolGrades: K-5Distance: 3.4 mi
- 7/10Mountain Creek Middle SchoolGrades: 6-8Distance: 3.4 mi
- 7/10Union Mine High SchoolGrades: 9-12Distance: 5.5 mi
Get a cash offer in 3 minutes
Find out how much your home could sell for in as little as 3 minutes with a no-obligation cash offer.
Estimated market value$920,900
Get a cash offer in 3 minutes
Find out how much your home could sell for in as little as 3 minutes with a no-obligation cash offer.
Estimated market value
$920,900

