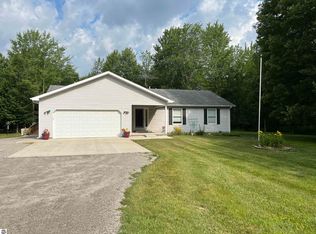Sold for $209,000
$209,000
2575 W Huron Rd, Standish, MI 48658
3beds
1,680sqft
Single Family Residence
Built in 1984
2.75 Acres Lot
$226,800 Zestimate®
$124/sqft
$2,137 Estimated rent
Home value
$226,800
$200,000 - $252,000
$2,137/mo
Zestimate® history
Loading...
Owner options
Explore your selling options
What's special
Love country living ? Then don't miss this great 3 bedroom, 2.5 bath ranch with 1680 square feet on 2.75 acres just a few miles past Standish on M-13 !!! Also offers a large family/dining area off the kitchen, beautiful Corian countertops, fully applianced kitchen, first floor laundry including washer and dryer and lovely deck overlooking great back yard. It also features an attached 2 car heated garage, a detached 24 x 32 heated workshop along with a 20 x 12 shed for some extra storage. Other features are central air conditioning, Generac generator and concrete floor in the crawl space. There's a beautiful wooded area that is perfect for kid's clubhouse, chickens and having fun !!! Also remaining: Riding lawn mower with a blade (for snow removal) and 3 televisions currently on premised to remain. Call to see this one TODAY !!
Zillow last checked: 8 hours ago
Listing updated: November 17, 2025 at 10:27am
Listed by:
Patti Kusch 989-798-0628,
Century 21 Signature Realty - Bay City
Bought with:
Polly Hollis, 6?5?0?1?3?4?0?7?6?0
Homes by Hollis EXP
Source: MiRealSource,MLS#: 50176892 Originating MLS: Bay County REALTOR Association
Originating MLS: Bay County REALTOR Association
Facts & features
Interior
Bedrooms & bathrooms
- Bedrooms: 3
- Bathrooms: 3
- Full bathrooms: 2
- 1/2 bathrooms: 1
Bedroom 1
- Features: Laminate
- Level: First
- Area: 176
- Dimensions: 16 x 11
Bedroom 2
- Features: Laminate
- Level: First
- Area: 195
- Dimensions: 15 x 13
Bedroom 3
- Features: Laminate
- Level: First
- Area: 169
- Dimensions: 13 x 13
Bathroom 1
- Level: First
Bathroom 2
- Level: First
Dining room
- Features: Laminate
- Level: First
- Area: 264
- Dimensions: 22 x 12
Kitchen
- Features: Vinyl
- Level: First
- Area: 121
- Dimensions: 11 x 11
Living room
- Features: Laminate
- Level: First
- Area: 272
- Dimensions: 17 x 16
Heating
- Forced Air, Natural Gas
Cooling
- Ceiling Fan(s), Central Air
Appliances
- Included: Dishwasher, Dryer, Microwave, Range/Oven, Refrigerator, Washer
Features
- Flooring: Laminate, Vinyl
- Basement: Crawl Space
- Has fireplace: No
Interior area
- Total structure area: 1,680
- Total interior livable area: 1,680 sqft
- Finished area above ground: 1,680
- Finished area below ground: 0
Property
Parking
- Total spaces: 3
- Parking features: 3 or More Spaces, Attached
- Attached garage spaces: 2
Accessibility
- Accessibility features: Wheelchair Access
Features
- Levels: One
- Stories: 1
- Patio & porch: Deck
- Exterior features: Garden
- Frontage type: Road
- Frontage length: 0
Lot
- Size: 2.75 Acres
- Features: Wooded, Rural
Details
- Additional structures: Barn(s), Shed(s)
- Parcel number: 002003040000502
- Special conditions: Private
Construction
Type & style
- Home type: SingleFamily
- Architectural style: Ranch
- Property subtype: Single Family Residence
Materials
- Brick, Vinyl Siding
Condition
- Year built: 1984
Utilities & green energy
- Sewer: Septic Tank
- Water: Private Well
Community & neighborhood
Location
- Region: Standish
- Subdivision: None
Other
Other facts
- Listing agreement: Exclusive Right To Sell
- Listing terms: Cash,Conventional
- Road surface type: Paved
Price history
| Date | Event | Price |
|---|---|---|
| 11/14/2025 | Sold | $209,000-2.8%$124/sqft |
Source: | ||
| 10/15/2025 | Pending sale | $215,000$128/sqft |
Source: | ||
| 9/20/2025 | Price change | $215,000-1.4%$128/sqft |
Source: | ||
| 8/7/2025 | Listed for sale | $218,000$130/sqft |
Source: | ||
| 8/7/2025 | Pending sale | $218,000$130/sqft |
Source: | ||
Public tax history
| Year | Property taxes | Tax assessment |
|---|---|---|
| 2025 | $3,202 +5.5% | $91,100 +5% |
| 2024 | $3,035 +3.8% | $86,800 +14.7% |
| 2023 | $2,925 +4.4% | $75,700 +20.7% |
Find assessor info on the county website
Neighborhood: 48658
Nearby schools
GreatSchools rating
- 6/10Standish Elementary SchoolGrades: PK-6Distance: 2.6 mi
- 6/10Standish-Sterling Central High SchoolGrades: 7-12Distance: 2.3 mi
- NASterling Elementary SchoolGrades: PK-5Distance: 6 mi
Schools provided by the listing agent
- District: Standish Sterling Comm SD
Source: MiRealSource. This data may not be complete. We recommend contacting the local school district to confirm school assignments for this home.
Get pre-qualified for a loan
At Zillow Home Loans, we can pre-qualify you in as little as 5 minutes with no impact to your credit score.An equal housing lender. NMLS #10287.
