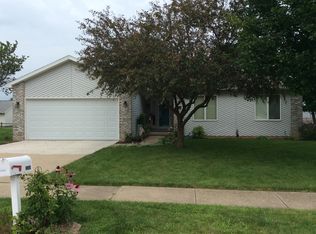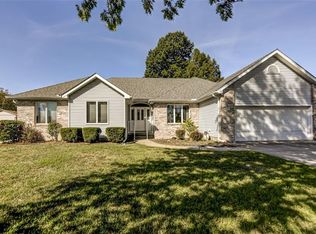Sold for $191,000
$191,000
2576 Deerfield Ct, Decatur, IL 62521
2beds
1,482sqft
Single Family Residence
Built in 1993
0.25 Acres Lot
$209,400 Zestimate®
$129/sqft
$1,632 Estimated rent
Home value
$209,400
$199,000 - $220,000
$1,632/mo
Zestimate® history
Loading...
Owner options
Explore your selling options
What's special
This all-one-level ranch home is situated on a corner lot in a peaceful Mt. Zion school district neighborhood! Walking into the front foyer, you'll be greeted with the open concept layout flowing into the kitchen with granite counter tops, ample cabinet space & stainless steel appliances! Two spacious bedrooms, including the master suite with large walk-in closet & master bathroom with a jetted tub & walk in shower. Multiple sky-lights through out the house offer great amounts of natural light. Take advantage of the two entrance den/office with a cathedral ceiling, which could be a third bedroom. Easy living with all hard surface flooring, laundry on main floor, and an attached 2 car garage with built in shelving! Not to mention the fenced in backyard with a deck & concrete patio!
Zillow last checked: 8 hours ago
Listing updated: January 30, 2024 at 02:10pm
Listed by:
Austin Deaton 217-875-0555,
Brinkoetter REALTORS®
Bought with:
Joseph Doolin, 471004286
Brinkoetter REALTORS®
Source: CIBR,MLS#: 6230530 Originating MLS: Central Illinois Board Of REALTORS
Originating MLS: Central Illinois Board Of REALTORS
Facts & features
Interior
Bedrooms & bathrooms
- Bedrooms: 2
- Bathrooms: 3
- Full bathrooms: 2
- 1/2 bathrooms: 1
Primary bedroom
- Level: Main
Bedroom
- Level: Main
Primary bathroom
- Level: Main
Breakfast room nook
- Level: Main
Other
- Level: Main
Great room
- Level: Main
Half bath
- Level: Main
Kitchen
- Level: Main
Laundry
- Level: Main
Living room
- Level: Main
Heating
- Forced Air, Gas
Cooling
- Central Air
Appliances
- Included: Dryer, Dishwasher, Gas Water Heater, Range, Refrigerator, Washer
- Laundry: Main Level
Features
- Jetted Tub, Bath in Primary Bedroom, Main Level Primary, Walk-In Closet(s)
- Basement: Crawl Space
- Has fireplace: No
Interior area
- Total structure area: 1,482
- Total interior livable area: 1,482 sqft
- Finished area above ground: 1,482
Property
Parking
- Total spaces: 2
- Parking features: Attached, Garage
- Attached garage spaces: 2
Features
- Levels: One
- Stories: 1
- Patio & porch: Enclosed, Four Season, Patio, Deck
- Exterior features: Deck, Fence, Shed
- Fencing: Yard Fenced
Lot
- Size: 0.25 Acres
Details
- Additional structures: Shed(s)
- Parcel number: 091329302034
- Zoning: MUN
- Special conditions: None
Construction
Type & style
- Home type: SingleFamily
- Architectural style: Ranch
- Property subtype: Single Family Residence
Materials
- Brick, Vinyl Siding
- Foundation: Crawlspace
- Roof: Shingle
Condition
- Year built: 1993
Utilities & green energy
- Sewer: Public Sewer
- Water: Public
Community & neighborhood
Location
- Region: Decatur
- Subdivision: Greenlake Forest 2nd Add
Other
Other facts
- Road surface type: Concrete
Price history
| Date | Event | Price |
|---|---|---|
| 1/30/2024 | Sold | $191,000+1.1%$129/sqft |
Source: | ||
| 1/9/2024 | Pending sale | $189,000$128/sqft |
Source: | ||
| 12/26/2023 | Contingent | $189,000$128/sqft |
Source: | ||
| 12/20/2023 | Listed for sale | $189,000+33.1%$128/sqft |
Source: | ||
| 9/10/2015 | Sold | $142,000+7.6%$96/sqft |
Source: Public Record Report a problem | ||
Public tax history
| Year | Property taxes | Tax assessment |
|---|---|---|
| 2024 | $4,942 +4.5% | $62,699 +7.6% |
| 2023 | $4,729 +5.7% | $58,260 +6.4% |
| 2022 | $4,475 +3% | $54,778 +5.5% |
Find assessor info on the county website
Neighborhood: 62521
Nearby schools
GreatSchools rating
- 1/10Muffley Elementary SchoolGrades: K-6Distance: 1.1 mi
- 1/10Stephen Decatur Middle SchoolGrades: 7-8Distance: 5.8 mi
- 2/10Eisenhower High SchoolGrades: 9-12Distance: 2.4 mi
Schools provided by the listing agent
- District: Mt Zion Dist 3
Source: CIBR. This data may not be complete. We recommend contacting the local school district to confirm school assignments for this home.
Get pre-qualified for a loan
At Zillow Home Loans, we can pre-qualify you in as little as 5 minutes with no impact to your credit score.An equal housing lender. NMLS #10287.

