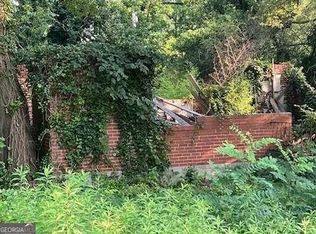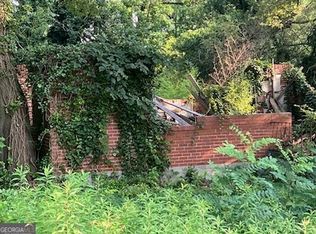Closed
$160,000
2576 Flat Shoals Rd, Decatur, GA 30034
2beds
1sqft
Single Family Residence
Built in 1953
8,712 Square Feet Lot
$169,400 Zestimate®
$160,000/sqft
$1,369 Estimated rent
Home value
$169,400
$161,000 - $178,000
$1,369/mo
Zestimate® history
Loading...
Owner options
Explore your selling options
What's special
Welcome to a perfect blend of classic comfort and modern upgrades in this move-in-ready 2-bedroom, 1-bath single-family home. Step inside to discover a light-filled living space featuring hardwood flooring throughout, and stylish finishes that create a warm and inviting atmosphere. The thoughtfully renovated kitchen is the heart of the home, equipped with sleek granite countertops, stainless steel appliances, and white cabinetry-ideal for everyday cooking or weekend entertaining. The full bathroom is tastefully updated with modern fixtures and finishes, combining functionality with style. Enjoy the added convenience of a backyard, along with Gresham Park, shopping, dining, and major highways. This home is perfectly situated for easy living. Whether you're a first-time buyer, downsizing, or looking for an investment opportunity, this property checks all the boxes. Don't miss your chance to call this inviting home yours-schedule your showing today!
Zillow last checked: 8 hours ago
Listing updated: September 24, 2025 at 05:37pm
Listed by:
Morris L Wyatt III 404-431-3768,
eXp Realty
Bought with:
Johunna Redmond, 309128
14th & Luxe Realty
Source: GAMLS,MLS#: 10511017
Facts & features
Interior
Bedrooms & bathrooms
- Bedrooms: 2
- Bathrooms: 1
- Full bathrooms: 1
- Main level bathrooms: 1
- Main level bedrooms: 2
Heating
- Central
Cooling
- Central Air
Appliances
- Included: Convection Oven, Cooktop, Dishwasher, Microwave, Refrigerator, Stainless Steel Appliance(s)
- Laundry: Other
Features
- Master On Main Level
- Flooring: Hardwood
- Basement: None
- Has fireplace: No
Interior area
- Total structure area: 1
- Total interior livable area: 1 sqft
- Finished area above ground: 1
- Finished area below ground: 0
Property
Parking
- Parking features: Attached
- Has attached garage: Yes
Features
- Levels: One
- Stories: 1
Lot
- Size: 8,712 sqft
- Features: Corner Lot, Level
Details
- Parcel number: 15 117 03 014
Construction
Type & style
- Home type: SingleFamily
- Architectural style: Brick 4 Side,Ranch
- Property subtype: Single Family Residence
Materials
- Brick
- Roof: Composition
Condition
- Resale
- New construction: No
- Year built: 1953
Utilities & green energy
- Sewer: Public Sewer
- Water: Public
- Utilities for property: Cable Available, Electricity Available, Natural Gas Available, Phone Available, Sewer Available, Water Available
Community & neighborhood
Community
- Community features: None
Location
- Region: Decatur
- Subdivision: F G MILLER
HOA & financial
HOA
- Has HOA: No
- Services included: None
Other
Other facts
- Listing agreement: Exclusive Right To Sell
- Listing terms: Conventional,FHA
Price history
| Date | Event | Price |
|---|---|---|
| 9/24/2025 | Sold | $160,000-8.6%$160,000/sqft |
Source: | ||
| 8/28/2025 | Pending sale | $175,000$175,000/sqft |
Source: | ||
| 6/21/2025 | Price change | $175,000-5.4%$175,000/sqft |
Source: | ||
| 4/30/2025 | Listed for sale | $185,000-4.6%$185,000/sqft |
Source: | ||
| 2/1/2025 | Listing removed | $194,000$194,000/sqft |
Source: | ||
Public tax history
| Year | Property taxes | Tax assessment |
|---|---|---|
| 2025 | $1,799 +57.3% | $37,960 +63.6% |
| 2024 | $1,143 +1.1% | $23,200 |
| 2023 | $1,131 -24.3% | $23,200 -29.1% |
Find assessor info on the county website
Neighborhood: Panthersville
Nearby schools
GreatSchools rating
- 4/10Flat Shoals Elementary SchoolGrades: PK-5Distance: 1.2 mi
- 5/10McNair Middle SchoolGrades: 6-8Distance: 0.6 mi
- 3/10Mcnair High SchoolGrades: 9-12Distance: 1.3 mi
Schools provided by the listing agent
- Elementary: Flat Shoals
- Middle: Mcnair
- High: Mcnair
Source: GAMLS. This data may not be complete. We recommend contacting the local school district to confirm school assignments for this home.
Get a cash offer in 3 minutes
Find out how much your home could sell for in as little as 3 minutes with a no-obligation cash offer.
Estimated market value$169,400
Get a cash offer in 3 minutes
Find out how much your home could sell for in as little as 3 minutes with a no-obligation cash offer.
Estimated market value
$169,400


