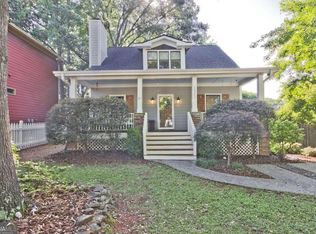Closed
$215,000
2576 Northview Ave, Decatur, GA 30032
3beds
1,424sqft
Single Family Residence
Built in 1950
8,276.4 Square Feet Lot
$248,000 Zestimate®
$151/sqft
$1,645 Estimated rent
Home value
$248,000
$236,000 - $260,000
$1,645/mo
Zestimate® history
Loading...
Owner options
Explore your selling options
What's special
Check out this charming 3 bedroom, 1 bath bungalow in Decatur. Professionally landscaped yard. New HVAC. Screened in porch. Nestled in the heart of Decatur, Georgia, East Lake Terrace is a peaceful, tree-lined neighborhood known for its community spirit. Residents appreciate the friendly atmosphere and the convenience of its location, making it an attractive option for homeowners seeking a blend of suburban tranquility and urban accessibility. The neighborhood's proximity to downtown Atlanta provides easy access to city amenities while maintaining the serene ambiance of a close-knit community. One of the standout features of East Lake Terrace is its proximity to the renowned East Lake Golf Club. Established in 1904, this historic club is the oldest golf course in Atlanta and serves as the permanent home of the PGA Tour Championship. Golf enthusiasts will appreciate the opportunity to be near such a prestigious venue. For outdoor recreation, residents can enjoy nearby parks and green spaces. The Oakhurst Park, located at 307 Feld Ave., offers amenities such as athletic fields, a playground, and walking trails.
Zillow last checked: 8 hours ago
Listing updated: November 02, 2025 at 07:32pm
Listed by:
Monica Tillman Partlow 678-596-3950,
HomeSmart
Bought with:
Monica Tillman Partlow, 244688
HomeSmart
Source: GAMLS,MLS#: 10569565
Facts & features
Interior
Bedrooms & bathrooms
- Bedrooms: 3
- Bathrooms: 1
- Full bathrooms: 1
- Main level bathrooms: 1
- Main level bedrooms: 2
Dining room
- Features: Separate Room
Heating
- Central, Hot Water, Natural Gas
Cooling
- Ceiling Fan(s), Central Air, Electric
Appliances
- Included: Gas Water Heater, Microwave, Oven/Range (Combo), Stainless Steel Appliance(s)
- Laundry: In Kitchen
Features
- Walk-In Closet(s)
- Flooring: Carpet, Hardwood
- Windows: Double Pane Windows
- Basement: None
- Has fireplace: No
- Common walls with other units/homes: No Common Walls
Interior area
- Total structure area: 1,424
- Total interior livable area: 1,424 sqft
- Finished area above ground: 1,424
- Finished area below ground: 0
Property
Parking
- Total spaces: 2
- Parking features: Carport, Parking Shed
- Has carport: Yes
Features
- Levels: One and One Half
- Stories: 1
- Patio & porch: Patio, Porch, Screened
- Fencing: Back Yard,Chain Link,Fenced,Front Yard
- Has view: Yes
- View description: City
Lot
- Size: 8,276 sqft
- Features: Level
Details
- Parcel number: 15 170 09 006
- Special conditions: As Is,Estate Owned
Construction
Type & style
- Home type: SingleFamily
- Architectural style: Brick 4 Side,Bungalow/Cottage
- Property subtype: Single Family Residence
Materials
- Brick
- Foundation: Block
- Roof: Other
Condition
- Resale
- New construction: No
- Year built: 1950
Utilities & green energy
- Electric: 220 Volts
- Sewer: Public Sewer
- Water: Public
- Utilities for property: Cable Available, Electricity Available, High Speed Internet, Natural Gas Available, Phone Available, Sewer Available, Sewer Connected, Water Available
Community & neighborhood
Community
- Community features: Golf
Location
- Region: Decatur
- Subdivision: East Lake Terrace
HOA & financial
HOA
- Has HOA: No
- Services included: None
Other
Other facts
- Listing agreement: Exclusive Right To Sell
- Listing terms: Cash,Conventional,FHA
Price history
| Date | Event | Price |
|---|---|---|
| 10/31/2025 | Sold | $215,000-15.7%$151/sqft |
Source: | ||
| 9/12/2025 | Pending sale | $255,000$179/sqft |
Source: | ||
| 7/23/2025 | Listed for sale | $255,000$179/sqft |
Source: | ||
Public tax history
| Year | Property taxes | Tax assessment |
|---|---|---|
| 2025 | $796 -6% | $90,400 +5.4% |
| 2024 | $846 +39.6% | $85,760 +2.1% |
| 2023 | $606 -19.8% | $84,000 +19.9% |
Find assessor info on the county website
Neighborhood: Candler-Mcafee
Nearby schools
GreatSchools rating
- 4/10Toney Elementary SchoolGrades: PK-5Distance: 0.7 mi
- 3/10Columbia Middle SchoolGrades: 6-8Distance: 3.2 mi
- 2/10Columbia High SchoolGrades: 9-12Distance: 2.1 mi
Schools provided by the listing agent
- Elementary: Toney
- Middle: Columbia
- High: Columbia
Source: GAMLS. This data may not be complete. We recommend contacting the local school district to confirm school assignments for this home.
Get a cash offer in 3 minutes
Find out how much your home could sell for in as little as 3 minutes with a no-obligation cash offer.
Estimated market value$248,000
Get a cash offer in 3 minutes
Find out how much your home could sell for in as little as 3 minutes with a no-obligation cash offer.
Estimated market value
$248,000
