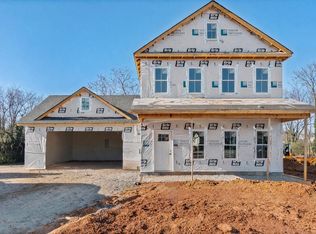Versatile floor plan, Main floor has Great Room, family room, and living room - current owners are using Living Room as 4th Bedroom, family room could convert to formal Dining Room, screen porch, large deck, above ground pool (could be removed if needed),plantation shutters, 2 fireplaces, hardwood & tile flooring - updated kitchen with all new stainless steel appliances, detached two car garage on over 2 acres in MOST sought after Forest, VA.
This property is off market, which means it's not currently listed for sale or rent on Zillow. This may be different from what's available on other websites or public sources.
