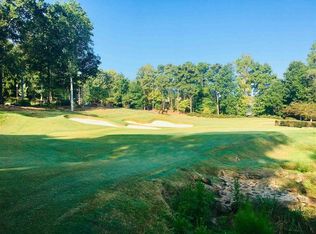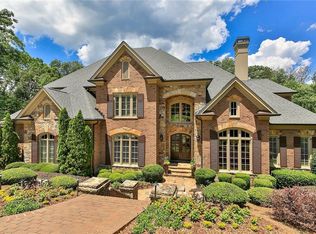Sold for $3,175,000 on 08/01/24
$3,175,000
2576 Wynnton Dr, Duluth, GA 30097
5beds
6,743sqft
Single Family Residence
Built in 2021
0.8 Acres Lot
$2,182,600 Zestimate®
$471/sqft
$6,819 Estimated rent
Home value
$2,182,600
$1.94M - $2.47M
$6,819/mo
Zestimate® history
Loading...
Owner options
Explore your selling options
What's special
NEW CONSTRUCTION TO BE BUILT by Hyde Park Homes, Inc. Step into your new Luxury European masterpiece. The 2 story Foyer welcomes you in all directions. Entertain and enjoy the 2 story Grande Room with views of the 5th Green on the Stables Course. Custom designer finishes throughout. The open Kitchen features a Large Double Island, Stainless Appliance Package, Walk In Pantry, open to Keeping Room with Expansive Views of your private back yard. Choose your finishes! Photos are representative and may not reflect final product. Additional options available. Call for details and let us CREATE THE LIFE YOU WANT!
Facts & features
Interior
Bedrooms & bathrooms
- Bedrooms: 5
- Bathrooms: 6
- Full bathrooms: 5
- 1/2 bathrooms: 1
Heating
- central, Gas
Features
- Basement: Finished
- Has fireplace: Yes
- Fireplace features: masonry
Interior area
- Total interior livable area: 6,743 sqft
Property
Parking
- Total spaces: 3
- Parking features: Garage - Attached
Features
- Exterior features: Brick
Lot
- Size: 0.80 Acres
- Features: Cul-De-Sac,Curbs & Gutters,On Golf Course ,Street
- Residential vegetation: Brush
Details
- Parcel number: 7200142
Construction
Type & style
- Home type: SingleFamily
- Architectural style: Conventional
- Property subtype: Single Family Residence
Materials
- Wood
- Roof: Other
Condition
- Year built: 2021
Utilities & green energy
- Utilities for property: Cable Available,Electricity Available,Natural Gas
Community & neighborhood
Security
- Security features: Security Service, Security Gate
Location
- Region: Duluth
HOA & financial
HOA
- Has HOA: Yes
- HOA fee: $2,750 monthly
Other
Other facts
- Acreage Source: Public Records
- Possible Use: Residential
- Property Type: Land
- Standard Status: Active
- Utilities: Cable Available,Electricity Available,Natural Gas
- Association Fee Frequency: Annually
- Property Subtype: Single Family Residence
- Road Surface Type: Paved
- Road Frontage Type: Private Road
- Current Use: Residential
- Vegetation: Brush
- Tax Year: 2019
- Security Features: Security Service, Security Gate
- Elementary School: Mason
- High School: Peachtree Ridge
- Middle School: Hull
- Swim/Tennis Fee Due: Optional
- Tax ID: R7200-142
- View: Golf Course
- Community Features: Clubhouse,Country Club,Fitness Center,Gated,Golf C
- Lot Features: Cul-De-Sac,Curbs & Gutters,On Golf Course ,Street
- Owner Financing Y/N: 0
- Taxes: 2801.00
- Documents at Office: Plat
- Parcel Number: R7200 142
- Road surface type: Paved
Price history
| Date | Event | Price |
|---|---|---|
| 8/1/2024 | Sold | $3,175,000+80.5%$471/sqft |
Source: Public Record | ||
| 11/5/2021 | Sold | $1,759,000$261/sqft |
Source: | ||
| 10/5/2021 | Pending sale | $1,759,000$261/sqft |
Source: | ||
| 9/17/2021 | Contingent | $1,759,000$261/sqft |
Source: | ||
| 8/30/2021 | Pending sale | $1,759,000$261/sqft |
Source: | ||
Public tax history
| Year | Property taxes | Tax assessment |
|---|---|---|
| 2024 | $25,430 +148.7% | $709,080 +145.4% |
| 2023 | $10,226 | $289,000 +129.4% |
| 2022 | -- | $126,000 +48.2% |
Find assessor info on the county website
Neighborhood: 30097
Nearby schools
GreatSchools rating
- 6/10M. H. Mason Elementary SchoolGrades: PK-5Distance: 1.1 mi
- 6/10Hull Middle SchoolGrades: 6-8Distance: 0.5 mi
- 8/10Peachtree Ridge High SchoolGrades: 9-12Distance: 1.4 mi
Schools provided by the listing agent
- Elementary: Mason
- Middle: Hull
- High: Peachtree Ridge
- District: 7
Source: The MLS. This data may not be complete. We recommend contacting the local school district to confirm school assignments for this home.
Get a cash offer in 3 minutes
Find out how much your home could sell for in as little as 3 minutes with a no-obligation cash offer.
Estimated market value
$2,182,600
Get a cash offer in 3 minutes
Find out how much your home could sell for in as little as 3 minutes with a no-obligation cash offer.
Estimated market value
$2,182,600

