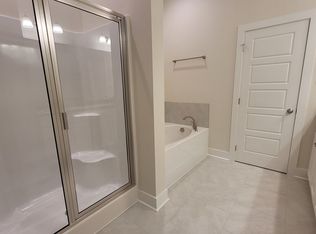Elegant 4-Bedroom, 3-Bath Home with Courtyard, Fireplaces & Prime Location. Step into timeless comfort and refined style with this beautifully crafted 4-bedroom, 3-bathroom home. From the moment you enter through the private courtyard, you'll notice the upscale finishes and thoughtful design throughout. The great room and dining room boast soaring 12-foot ceilings, while the rest of the home features generous 10-foot ceilings and detailed triple crown molding in the living room, keeping room, and kitchen adding a touch of elegance to every gathering space. The home features two cozy fireplaces perfect for creating warm, inviting atmospheres in both the living and keeping rooms. The gourmet kitchen is a dream for any home chef, complete with a large gas stove, double oven, and an expansive walk-in pantry with butcher block countertops. Entertaining is effortless with the open floorplan. The spacious primary suite offers a true retreat, complete with oversized his and hers walk-in closets and a luxurious bathroom featuring a standalone shower and separate soaking tub. Enjoy outdoor living in the peaceful courtyard or the fully fenced backyard with a covered back patio ideal for relaxing or entertaining year-round. Located just around the corner from the community clubhouse, driving range, and pool, this home offers not only comfort and elegance, but a vibrant, active lifestyle. Don't miss your opportunity to lease this exceptional property in the highly sought-after Greystone Golf and Country Club neighborhood.
House for rent
$3,450/mo
25769 Royal Birkdale Dr, Denham Springs, LA 70726
4beds
3,427sqft
Price may not include required fees and charges.
Singlefamily
Available now
No pets
Central air, ceiling fan
Washer/dryer con elec laundry
2 Garage spaces parking
Central, fireplace
What's special
Open floorplanFully fenced backyardGourmet kitchenPrivate courtyardStandalone showerExpansive walk-in pantryPeaceful courtyard
- 7 days
- on Zillow |
- -- |
- -- |
Travel times
Looking to buy when your lease ends?
Consider a first-time homebuyer savings account designed to grow your down payment with up to a 6% match & 4.15% APY.
Facts & features
Interior
Bedrooms & bathrooms
- Bedrooms: 4
- Bathrooms: 3
- Full bathrooms: 3
Heating
- Central, Fireplace
Cooling
- Central Air, Ceiling Fan
Appliances
- Included: Dishwasher, Disposal, Microwave, Stove
- Laundry: Washer/Dryer Con Elec
Features
- Ceiling 9'+, Ceiling Fan(s), Gas Stove Con
- Flooring: Wood
- Has fireplace: Yes
Interior area
- Total interior livable area: 3,427 sqft
Property
Parking
- Total spaces: 2
- Parking features: Garage
- Has garage: Yes
- Details: Contact manager
Features
- Stories: 1
- Exterior features: 2 Cars Park, Association Fees included in rent, Ceiling 9'+, Clubhouse, Covered, Flooring: Wood, Garage, Gas Stove Con, Golf, Heating system: 2 or More Units, Heating system: Central, Landscaped, Lot Features: Landscaped, Patio, Pets - No, Playground, Pool, Porch, Tennis Court(s), Washer/Dryer Con Elec
Details
- Parcel number: 0634329
Construction
Type & style
- Home type: SingleFamily
- Property subtype: SingleFamily
Condition
- Year built: 2009
Community & HOA
Community
- Features: Clubhouse, Playground, Tennis Court(s)
HOA
- Amenities included: Tennis Court(s)
Location
- Region: Denham Springs
Financial & listing details
- Lease term: 12 Months
Price history
| Date | Event | Price |
|---|---|---|
| 7/25/2025 | Listed for rent | $3,450$1/sqft |
Source: ROAM MLS #2025010554 | ||
| 7/25/2025 | Listing removed | $3,450$1/sqft |
Source: Zillow Rentals | ||
| 6/6/2025 | Listed for rent | $3,450$1/sqft |
Source: Zillow Rentals | ||
| 2/21/2017 | Listing removed | $349,900$102/sqft |
Source: Crystal Bonin Realty #2016004553 | ||
| 2/20/2017 | Listed for sale | $349,900$102/sqft |
Source: Crystal Bonin Realty #2016004553 | ||
![[object Object]](https://photos.zillowstatic.com/fp/12314d50f47e4d99047c2dc628ea49b0-p_i.jpg)
