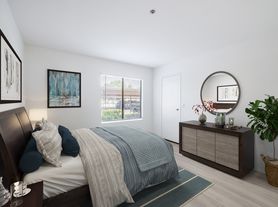Be the first to live in this brand-new 3-bedroom, 2.5-bathroom home located in the sought-after Ontario Ranch Lennar community at 2577 Cloudview Privado, Ontario, CA! This modern residence offers 1,438 sq ft of bright, open-concept living with luxury vinyl plank flooring, a spacious living and dining area, and a gourmet kitchen featuring white shaker cabinets, quartz countertops, stainless steel appliances, and a large center island. A versatile upstairs loft provides extra living or flexible space, and a convenient half bath on the main level adds practicality. The primary suite includes a walk-in closet and dual-sink vanity, while two additional bedrooms offer generous closet space. Enjoy the ease of an upstairs laundry room, central A/C and heating, and an included solar system to help lower utility costs. The property also includes a private 2-car attached garage and sits within a quiet, beautifully maintained neighborhood with community walking paths and professionally managed common areas. With quick access to the 60, 15, and 91 freeways and close proximity to Costco, shopping centers, schools, dining, and more, this home offers both comfort and convenience. Perfect for working professionals or students!
Terms: 12 months preferred
Utilities: Owner covers all the clubhouse amenities including pool (once it is built), and trash and solar bill. Tenant covers electric (most should be covered by the solar), water, and gas.
Apartment for rent
Accepts Zillow applications
$3,450/mo
2577 Cloudview Privado, Ontario, CA 91761
3beds
1,438sqft
Price may not include required fees and charges.
Apartment
Available Mon Dec 15 2025
No pets
Central air
In unit laundry
Attached garage parking
Forced air
What's special
Gourmet kitchenLarge center islandQuiet beautifully maintained neighborhoodUpstairs laundry roomQuartz countertopsStainless steel appliancesWhite shaker cabinets
- 12 hours |
- -- |
- -- |
Zillow last checked: 9 hours ago
Listing updated: December 08, 2025 at 12:41am
Travel times
Facts & features
Interior
Bedrooms & bathrooms
- Bedrooms: 3
- Bathrooms: 3
- Full bathrooms: 2
- 1/2 bathrooms: 1
Heating
- Forced Air
Cooling
- Central Air
Appliances
- Included: Dishwasher, Dryer, Freezer, Microwave, Oven, Refrigerator, Washer
- Laundry: In Unit
Features
- Walk In Closet
- Flooring: Carpet, Hardwood, Tile
Interior area
- Total interior livable area: 1,438 sqft
Property
Parking
- Parking features: Attached
- Has attached garage: Yes
- Details: Contact manager
Features
- Exterior features: Heating system: Forced Air, Walk In Closet
Construction
Type & style
- Home type: Apartment
- Property subtype: Apartment
Building
Management
- Pets allowed: No
Community & HOA
Location
- Region: Ontario
Financial & listing details
- Lease term: 1 Year
Price history
| Date | Event | Price |
|---|---|---|
| 12/8/2025 | Listed for rent | $3,450$2/sqft |
Source: Zillow Rentals | ||
| 11/7/2025 | Sold | $521,693+1.3%$363/sqft |
Source: | ||
| 10/5/2025 | Pending sale | $514,990$358/sqft |
Source: | ||
| 9/30/2025 | Price change | $514,990+1.4%$358/sqft |
Source: | ||
| 9/28/2025 | Listed for sale | $507,990$353/sqft |
Source: | ||
Neighborhood: 91761
There are 8 available units in this apartment building
