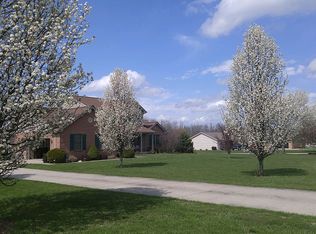Impeccable! Not a detail overlooked in this exceptional offering. Light and Bright with Surprising Spaces! Expansive Finished Lower Level, Welcoming Country Kitchen, Two Story Family Room, Bonus Rooms ideal for Studies, Bedrooms or Hobby Space. Sweeping Front Porch Welcomes you Home! One of a Kind!
This property is off market, which means it's not currently listed for sale or rent on Zillow. This may be different from what's available on other websites or public sources.
