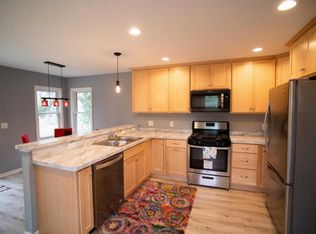Closed
$294,000
2577 Mayer Ln E, Maplewood, MN 55119
2beds
2,432sqft
Single Family Residence
Built in 1956
0.25 Square Feet Lot
$290,700 Zestimate®
$121/sqft
$2,029 Estimated rent
Home value
$290,700
$265,000 - $320,000
$2,029/mo
Zestimate® history
Loading...
Owner options
Explore your selling options
What's special
You Have Found It! Perfect home for a 1st Time Home Buyer, young professionals, or if you are looking to
downsize. Enjoy the sunroom with 3 sides of windows directly off your eat-in kitchen, which leads to the
bright and sunny living room and formal dining room. For your convenience, the large deck and barbecue
area are accessed off the dining room. Two bedrooms and a full bathroom complete the main level. A great
space for entertaining and holiday gatherings. The lower level has an expansive family room, a large
bathroom, a bonus room or a non-conforming bedroom, and a laundry room. Yes, there is hardwood floors under the carpet on the main level. The backyard is flat and a
perfect play area or space for pets. Close to schools, servicesand easy access to highways.
Zillow last checked: 8 hours ago
Listing updated: July 23, 2025 at 07:35am
Listed by:
Scott A. MacDougall 651-242-0595,
LPT Realty, LLC
Bought with:
Nicoli Holm
Keller Williams Realty Integrity
Source: NorthstarMLS as distributed by MLS GRID,MLS#: 6726628
Facts & features
Interior
Bedrooms & bathrooms
- Bedrooms: 2
- Bathrooms: 2
- Full bathrooms: 1
- 3/4 bathrooms: 1
Bedroom 1
- Level: Main
- Area: 132 Square Feet
- Dimensions: 12x11
Bedroom 2
- Level: Main
- Area: 99 Square Feet
- Dimensions: 11x9
Bonus room
- Level: Lower
- Area: 132 Square Feet
- Dimensions: 12x11
Deck
- Level: Main
- Area: 180 Square Feet
- Dimensions: 15x12
Dining room
- Level: Main
- Area: 120 Square Feet
- Dimensions: 12x10
Family room
- Level: Lower
- Area: 300 Square Feet
- Dimensions: 25x12
Kitchen
- Level: Main
- Area: 144 Square Feet
- Dimensions: 12x12
Laundry
- Level: Lower
- Area: 120 Square Feet
- Dimensions: 15x8
Living room
- Level: Main
- Area: 242 Square Feet
- Dimensions: 22x11
Sun room
- Level: Main
- Area: 240 Square Feet
- Dimensions: 16x15
Heating
- Forced Air
Cooling
- Central Air
Appliances
- Included: Dishwasher, Dryer, Gas Water Heater, Range, Refrigerator, Washer
Features
- Basement: Finished,Full
- Number of fireplaces: 1
- Fireplace features: Wood Burning
Interior area
- Total structure area: 2,432
- Total interior livable area: 2,432 sqft
- Finished area above ground: 1,216
- Finished area below ground: 500
Property
Parking
- Total spaces: 2
- Parking features: Detached, Asphalt, Garage Door Opener
- Garage spaces: 2
- Has uncovered spaces: Yes
Accessibility
- Accessibility features: None
Features
- Levels: One
- Stories: 1
Lot
- Size: 0.25 sqft
- Dimensions: 80 x 135 x 80 x 135
Details
- Foundation area: 1216
- Parcel number: 012822130006
- Zoning description: Residential-Single Family
Construction
Type & style
- Home type: SingleFamily
- Property subtype: Single Family Residence
Materials
- Stucco
- Roof: Asphalt
Condition
- Age of Property: 69
- New construction: No
- Year built: 1956
Utilities & green energy
- Gas: Natural Gas
- Sewer: City Sewer/Connected
- Water: City Water/Connected
Community & neighborhood
Location
- Region: Maplewood
- Subdivision: James Fifth Add
HOA & financial
HOA
- Has HOA: No
Price history
| Date | Event | Price |
|---|---|---|
| 7/18/2025 | Sold | $294,000$121/sqft |
Source: | ||
| 6/27/2025 | Pending sale | $294,000$121/sqft |
Source: | ||
| 6/11/2025 | Price change | $294,000-4.9%$121/sqft |
Source: | ||
| 5/30/2025 | Listed for sale | $309,000$127/sqft |
Source: | ||
Public tax history
| Year | Property taxes | Tax assessment |
|---|---|---|
| 2024 | $4,944 +11.9% | $307,000 -1.3% |
| 2023 | $4,418 +4.7% | $310,900 +10.8% |
| 2022 | $4,220 +1.6% | $280,500 +12.2% |
Find assessor info on the county website
Neighborhood: 55119
Nearby schools
GreatSchools rating
- 4/10Carver Elementary SchoolGrades: PK-5Distance: 0.4 mi
- 4/10Skyview Community Middle SchoolGrades: 6-8Distance: 2.7 mi
- 5/10Tartan Senior High SchoolGrades: 9-12Distance: 1.5 mi
Get a cash offer in 3 minutes
Find out how much your home could sell for in as little as 3 minutes with a no-obligation cash offer.
Estimated market value
$290,700
Get a cash offer in 3 minutes
Find out how much your home could sell for in as little as 3 minutes with a no-obligation cash offer.
Estimated market value
$290,700
