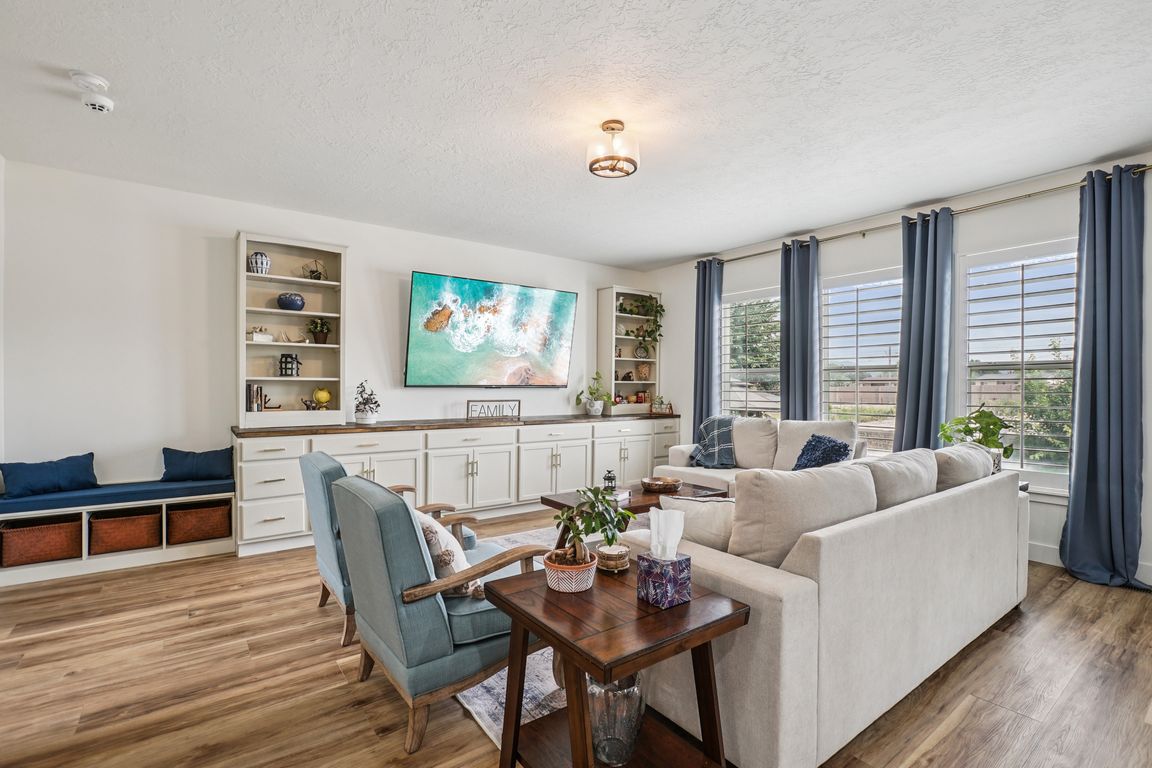
For salePrice cut: $25K (8/21)
$825,000
6beds
4,255sqft
2577 W Garden Creek Way #106, West Jordan, UT 84088
6beds
4,255sqft
Single family residence
Built in 2015
10,454 sqft
4 Attached garage spaces
$194 price/sqft
What's special
Trex deckBuilt-in entertainment centerFresh lvp flooringWorkout spaceWalk-in pantryCozy great roomPlantation shutters
This beautifully updated home offers space, style, and comfort with a 4-car garage, RV pad, and a backyard built for entertaining-featuring a Trex deck, pergola, and shed. Inside, the kitchen shines with thick granite countertops and a walk-in pantry, opening to a cozy great room with a built-in entertainment center. The ...
- 73 days
- on Zillow |
- 1,129 |
- 59 |
Source: UtahRealEstate.com,MLS#: 2093001
Living Room
Kitchen
Primary Bedroom
Zillow last checked: 7 hours ago
Listing updated: August 21, 2025 at 04:21pm
Listed by:
Stephanie Anne Grable 801-518-0847,
Omada Real Estate,
Jeremy Martin 801-598-9838,
Omada Real Estate
Source: UtahRealEstate.com,MLS#: 2093001
Facts & features
Interior
Bedrooms & bathrooms
- Bedrooms: 6
- Bathrooms: 4
- Full bathrooms: 3
- 1/2 bathrooms: 1
- Partial bathrooms: 1
- Main level bedrooms: 1
Rooms
- Room types: Master Bathroom, Great Room
Primary bedroom
- Level: First
Heating
- Forced Air, Central
Cooling
- Central Air
Appliances
- Included: Microwave, Refrigerator, Disposal, Double Oven, Gas Oven, Gas Range, Built-In Range, Instant Hot Water
- Laundry: Electric Dryer Hookup
Features
- Separate Bath/Shower, Walk-In Closet(s), Granite Counters
- Flooring: Carpet, Laminate, Tile
- Windows: Plantation Shutters, Shades, Window Coverings, Double Pane Windows
- Basement: Full
- Has fireplace: No
Interior area
- Total structure area: 4,255
- Total interior livable area: 4,255 sqft
- Finished area above ground: 2,550
- Finished area below ground: 1,705
Property
Parking
- Total spaces: 4
- Parking features: Open, RV Access/Parking
- Attached garage spaces: 4
- Has uncovered spaces: Yes
Accessibility
- Accessibility features: Accessible Hallway(s), Accessible Electrical and Environmental Controls
Features
- Levels: Two
- Stories: 3
- Exterior features: Basketball Standard
- Fencing: Full
- Has view: Yes
- View description: Mountain(s)
Lot
- Size: 10,454.4 Square Feet
- Features: Curb & Gutter, Sprinkler: Auto-Full
- Residential vegetation: Fruit Trees, Landscaping: Full, Landscaping: Part, Vegetable Garden
Details
- Additional structures: Storage Shed(s)
- Parcel number: 2133406021
- Zoning description: Single-Family
- Other equipment: Workbench
Construction
Type & style
- Home type: SingleFamily
- Property subtype: Single Family Residence
Materials
- Asphalt, Clapboard/Masonite, Concrete
- Roof: Asphalt
Condition
- Blt./Standing
- New construction: No
- Year built: 2015
Details
- Warranty included: Yes
Utilities & green energy
- Sewer: Public Sewer, Sewer: Public
- Water: Culinary
- Utilities for property: Natural Gas Connected, Electricity Connected, Sewer Connected, Water Connected
Community & HOA
Community
- Security: Fire Alarm, Security Alarm, Video Door Bell(s), Video Camera(s), Alarm System, Security System
- Subdivision: Henry's Place
HOA
- Has HOA: No
Location
- Region: West Jordan
Financial & listing details
- Price per square foot: $194/sqft
- Annual tax amount: $3,952
- Date on market: 6/18/2025
- Listing terms: Cash,Conventional,FHA,VA Loan
- Inclusions: Alarm System, Basketball Standard, Microwave, Range, Refrigerator, Storage Shed(s), Window Coverings, Workbench, Video Door Bell(s), Video Camera(s)
- Exclusions: Dryer, Washer
- Acres allowed for irrigation: 0
- Electric utility on property: Yes