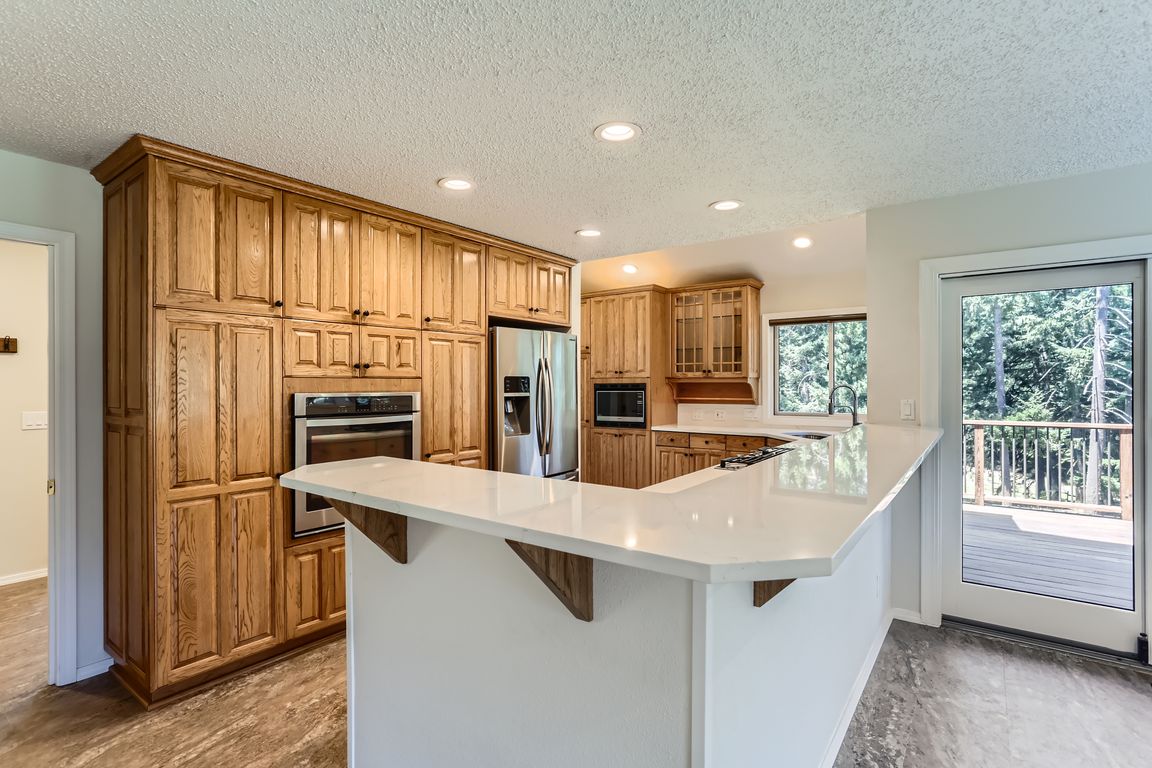
Active
$1,250,000
3beds
2,936sqft
25775 NE Laurelwood Dr, Hillsboro, OR 97123
3beds
2,936sqft
Residential, single family residence
Built in 1979
7.20 Acres
2 Attached garage spaces
$426 price/sqft
What's special
Gas fireplaceBrand-new quartz countertopsFlexible mil suiteTwo versatile barnsPrivate mahogany deckPrivate mahogany decksLarge windows
Set on over 7 acres of private forested and serene pastures, this custom-renovated estate offers a rare blend of luxury, functionality, and natural beauty. Thoughtfully updated over the past 35 years by the same owners, every inch of this home reflects skilled craftsmanship and a deep appreciation for quality. The heart ...
- 27 days
- on Zillow |
- 1,354 |
- 55 |
Source: RMLS (OR),MLS#: 269126913
Travel times
Living Room
Kitchen
Great Room
Dining Room
Primary Bedroom
Primary Bathroom
Bedroom
Family Room
Bedroom
Outdoor 1
Outdoor 2
Outdoor 3
Zillow last checked: 7 hours ago
Listing updated: July 19, 2025 at 07:43am
Listed by:
Troy D Doty P.C. info@nwrealtysource.com,
Northwest Realty Source
Source: RMLS (OR),MLS#: 269126913
Facts & features
Interior
Bedrooms & bathrooms
- Bedrooms: 3
- Bathrooms: 4
- Full bathrooms: 4
- Main level bathrooms: 1
Rooms
- Room types: Bonus Room, Laundry, Bedroom 2, Bedroom 3, Dining Room, Family Room, Kitchen, Living Room, Primary Bedroom
Primary bedroom
- Features: Builtin Features, Ceiling Fan, Coved, Deck, Fireplace, Hardwood Floors, Soaking Tub, Suite, Vaulted Ceiling, Walkin Closet
- Level: Upper
- Area: 323
- Dimensions: 17 x 19
Bedroom 2
- Features: Ceiling Fan, Hardwood Floors, Closet
- Level: Upper
- Area: 144
- Dimensions: 12 x 12
Bedroom 3
- Features: Closet, Wallto Wall Carpet
- Level: Lower
- Area: 132
- Dimensions: 11 x 12
Dining room
- Features: Deck, Formal
- Level: Main
- Area: 110
- Dimensions: 10 x 11
Family room
- Features: Builtin Features, Deck, Closet
- Level: Main
- Area: 238
- Dimensions: 14 x 17
Kitchen
- Features: Dishwasher, Microwave, Quartz
- Level: Main
- Area: 220
- Width: 20
Living room
- Features: Fireplace, High Ceilings, Vaulted Ceiling, Wallto Wall Carpet
- Level: Main
- Area: 221
- Dimensions: 13 x 17
Heating
- Forced Air, Fireplace(s)
Cooling
- Heat Pump
Appliances
- Included: Built In Oven, Cooktop, Dishwasher, Disposal, Down Draft, Gas Appliances, Microwave, Plumbed For Ice Maker, Stainless Steel Appliance(s), Water Purifier, Electric Water Heater, Recirculating Water Heater
- Laundry: Laundry Room
Features
- Ceiling Fan(s), High Ceilings, Quartz, Soaking Tub, Vaulted Ceiling(s), Closet, Formal, Built-in Features, Coved, Suite, Walk-In Closet(s), Pantry
- Flooring: Hardwood, Heated Tile, Tile, Wall to Wall Carpet
- Windows: Double Pane Windows, Wood Frames
- Basement: Finished,Full
- Number of fireplaces: 2
- Fireplace features: Propane
Interior area
- Total structure area: 2,936
- Total interior livable area: 2,936 sqft
Video & virtual tour
Property
Parking
- Total spaces: 2
- Parking features: Driveway, RV Access/Parking, RV Boat Storage, Garage Door Opener, Attached
- Attached garage spaces: 2
- Has uncovered spaces: Yes
Features
- Levels: Two
- Stories: 3
- Patio & porch: Deck
- Exterior features: Dog Run, Yard
- Fencing: Cross Fenced,Fenced
- Has view: Yes
- View description: Territorial, Trees/Woods
- Waterfront features: Seasonal
Lot
- Size: 7.2 Acres
- Features: Pasture, Trees, Acres 7 to 10
Details
- Additional structures: Barn, Outbuilding, RVParking, RVBoatStorage
- Parcel number: 1394
- Zoning: VLDR-5
Construction
Type & style
- Home type: SingleFamily
- Architectural style: NW Contemporary
- Property subtype: Residential, Single Family Residence
Materials
- Cement Siding, Lap Siding
- Foundation: Slab
- Roof: Composition
Condition
- Updated/Remodeled
- New construction: No
- Year built: 1979
Utilities & green energy
- Gas: Propane
- Sewer: Septic Tank, Standard Septic
- Water: Public
- Utilities for property: Other Internet Service, Satellite Internet Service
Community & HOA
HOA
- Has HOA: No
Location
- Region: Hillsboro
Financial & listing details
- Price per square foot: $426/sqft
- Tax assessed value: $1,054,593
- Annual tax amount: $5,114
- Date on market: 7/17/2025
- Listing terms: Cash,Conventional,VA Loan
- Road surface type: Gravel