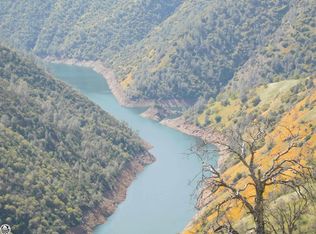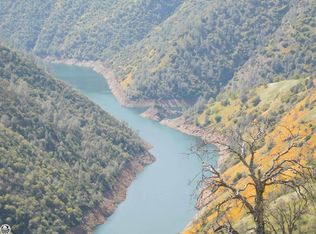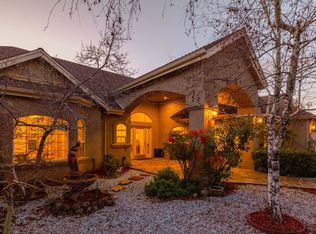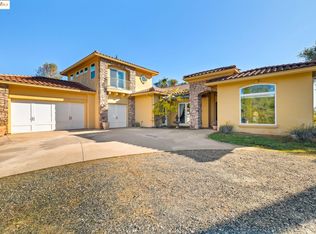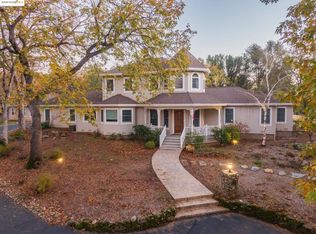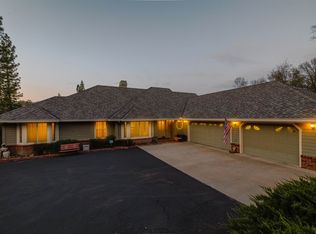Welcome to The River House, a 40-acre estate custom-built by Dave Turner, nestled in Richards Ranch. Gated, fenced, and cross-fenced, this property offers privacy, security, and stunning panoramic views of the Tuolumne River. The open-concept design seamlessly blends indoor and outdoor spaces, with walls of windows flooding the home with natural light and framing breathtaking vistas while multiple seating areas make conversation or cozy nights in front of the fireplace effortless. The kitchen features custom Selby cabinets, a large pantry, and a spacious island, perfect for gathering and culinary creativity. Adjacent is a cozy breakfast nook, while the formal dining area boasts river views. The primary bedroom and ensuite bath are on the main level, with a second suite upstairs offering a private balcony overlooking the river. A third bedroom and bath complete the main level. Outside, the expansive patio with a fireplace and a bocce ball court invites relaxation and fun. With ample space for animals and a vegetable garden, the property embraces a farm-to-table lifestyle. Whether tending to your garden, relaxing on the patio with a morning coffee, or hosting unforgettable gatherings, The River House is more than a home—it's a lifestyle designed to inspire and delight.
Pending
$975,000
25775 Powell Ranch Rd, Sonora, CA 95370
3beds
3,629sqft
Est.:
Single Family Residence
Built in 2003
40 Acres Lot
$-- Zestimate®
$269/sqft
$-- HOA
What's special
Bocce ball courtWalls of windowsSpacious islandOpen-concept designAmple space for animalsNatural lightVegetable garden
- 400 days |
- 1,088 |
- 55 |
Zillow last checked: 8 hours ago
Listing updated: February 03, 2026 at 10:47am
Listed by:
Robin Rowland DRE #01378613 209-329-6639,
BHHS Drysdale- Sonora
Source: bridgeMLS/CCAR/Bay East AOR,MLS#: 41081493
Facts & features
Interior
Bedrooms & bathrooms
- Bedrooms: 3
- Bathrooms: 3
- Full bathrooms: 3
Kitchen
- Features: Breakfast Nook, Stone Counters, Dishwasher, Kitchen Island, Pantry, Range/Oven Free Standing, Refrigerator
Heating
- Propane, Central, Fireplace(s)
Cooling
- Central Air
Appliances
- Included: Dishwasher, Free-Standing Range, Refrigerator
- Laundry: Laundry Room, Cabinets
Features
- Dining Area, Breakfast Nook, Pantry
- Flooring: Tile, Carpet
- Number of fireplaces: 1
- Fireplace features: Family Room, Gas
Interior area
- Total structure area: 3,629
- Total interior livable area: 3,629 sqft
Video & virtual tour
Property
Parking
- Total spaces: 3
- Parking features: Attached, Garage Faces Front, Uncovered Park Spaces 2+, Garage Door Opener
- Garage spaces: 3
- Has uncovered spaces: Yes
Features
- Levels: Two Story
- Stories: 2
- Exterior features: Garden, Garden/Play, Side Yard
- Pool features: None
- Fencing: Partial Fence,Fenced,Cross Fenced
- Has view: Yes
- View description: Water
- Has water view: Yes
- Water view: Water
Lot
- Size: 40 Acres
- Features: Horses Possible, Security Gate
Details
- Parcel number: 065240004000
- Zoning: AE37
- Special conditions: Standard
- Horses can be raised: Yes
Construction
Type & style
- Home type: SingleFamily
- Architectural style: Custom
- Property subtype: Single Family Residence
Materials
- Stucco
- Foundation: Slab
Condition
- Existing
- New construction: No
- Year built: 2003
Utilities & green energy
- Electric: No Solar
- Sewer: Septic Tank
- Water: Well
Community & HOA
HOA
- Has HOA: No
Location
- Region: Sonora
Financial & listing details
- Price per square foot: $269/sqft
- Tax assessed value: $619,740
- Annual tax amount: $6,399
- Date on market: 1/4/2025
- Listing terms: Call Listing Agent
Estimated market value
Not available
Estimated sales range
Not available
$3,050/mo
Price history
Price history
| Date | Event | Price |
|---|---|---|
| 2/3/2026 | Pending sale | $975,000$269/sqft |
Source: | ||
| 1/15/2026 | Listed for sale | $975,000$269/sqft |
Source: | ||
| 11/30/2025 | Pending sale | $975,000$269/sqft |
Source: | ||
| 9/24/2025 | Price change | $975,000-2.5%$269/sqft |
Source: | ||
| 6/18/2025 | Price change | $999,999-23.1%$276/sqft |
Source: | ||
Public tax history
Public tax history
| Year | Property taxes | Tax assessment |
|---|---|---|
| 2016 | $6,399 -2.6% | $619,740 -2.3% |
| 2015 | $6,571 +6.6% | $634,593 +6.1% |
| 2014 | $6,164 +0.1% | $598,149 +0.5% |
Find assessor info on the county website
BuyAbility℠ payment
Est. payment
$5,790/mo
Principal & interest
$4580
Property taxes
$869
Home insurance
$341
Climate risks
Neighborhood: 95370
Nearby schools
GreatSchools rating
- 3/10Curtis Creek Elementary SchoolGrades: K-8Distance: 5.3 mi
- 7/10Sonora High SchoolGrades: 9-12Distance: 8.3 mi
- Loading
