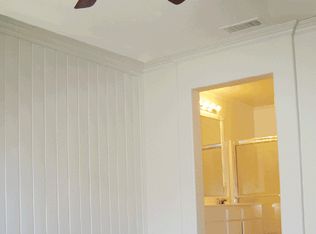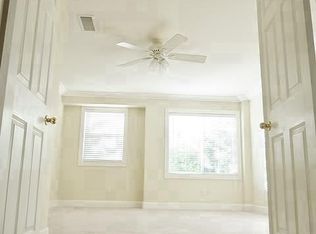Come enjoy stylish urban living in the highly desired Palisades community in Stevenson Ranch. The optimized space in the open floor plan townhome is welcoming and cozy with a touch of renaissance appeal. A quaint gated front patio, wood floors, sparkling kitchen, combination media niche and fireplace, plus elevated ceilings create balance and flow. Convenient indoor laundry closet and direct access two car garage provide privacy and efficiency. The airy upstairs offers a landing with built-in cupboards, newer carpet, and a shared bathroom for the two charming junior bedrooms. The spacious primary bedroom accommodates a full-size desk, is appointed with a ceiling fan, intriguing architectural niches, and on-suite bathroom boasting a walk-in closet, dual sinks, and separate shower/toilet room. Set near the far end of the foot path, this unit is removed from the bustle of the thoroughfares and cars, yet poised within easy walking distance to one of the gated private community pool/spas fully equipped with restrooms, showers, and covered area. Fun, updated playground equipment and basketball practice court add outdoor entertainment too. Beautifully maintained communal areas, prestigious award-winning schools, and proximity to abundant shopping and freeway close make this 3 bed 2.5 bath gem a right-sized option for countless buyers! Don't wait, it's time to make Stevenson Ranch your home sweet home! Water, trash & EQ Insurance paid by HOA.
This property is off market, which means it's not currently listed for sale or rent on Zillow. This may be different from what's available on other websites or public sources.

