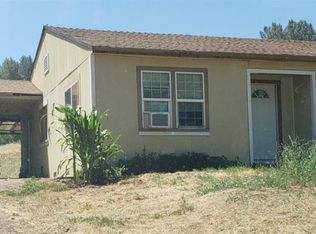Sold for $355,000
$355,000
2578 Double Springs Rd, Valley Springs, CA 95252
2beds
1,156sqft
Single Family Residence
Built in 1948
0.64 Acres Lot
$354,800 Zestimate®
$307/sqft
$1,873 Estimated rent
Home value
$354,800
$309,000 - $412,000
$1,873/mo
Zestimate® history
Loading...
Owner options
Explore your selling options
What's special
Welcome Home to this Updated, Open Floor Plan, Ranch Style House on a 0.67-acre with a beautiful view of pastures and hills. Upgrades to the house were completed 3 years ago with new paint, flooring, kitchen, bathroom, fixtures, windows, trim, hot water heater and water filter system. Kitchen has granite countertops, oven range, electric oven/cooktop, under sink water filter, cabinets, shelves and refrigerator. Dining/Living Combo and Laundry Room with stacked washer and dryer. Garage with attached breezeway and gate for access to the back yard. The Back Yard is completely fenced with raised garden beds, fruit trees, chicken coop and many opportunities to add potential amenities. The front yard has flower beds and potential room for more parking with some grading and paving. Located just outside of the town Valley Springs, minutes away from San Andreas, close to schools, hospital, stores and restaurants. If you like boating, water sports, hunting, fishing and hiking, Lake Hogan is minutes away, Lake Camanche and Pardee are miles away.
Zillow last checked: 8 hours ago
Listing updated: October 30, 2025 at 09:49am
Listed by:
Audrey Burton DRE #02013233 209-772-9863,
Busy Bee Realty
Bought with:
Default Member, DRE #null
zDefault Office
, DRE #null
Source: CCARMLS,MLS#: 202500099Originating MLS: Calaveras County Association of Realtors
Facts & features
Interior
Bedrooms & bathrooms
- Bedrooms: 2
- Bathrooms: 1
- Full bathrooms: 1
Other
- Description: Vanity,Granite,Shower Stall(s)
Other
- Description: Dining/Living Combo
Other
- Description: Breakfast Area,Granite Counter,Kitchen/Family Combo
Heating
- Central, Electric
Cooling
- Central Air, Ceiling Fan(s)
Appliances
- Included: Electric Cooktop, Electric Water Heater, Free-Standing Electric Oven, Free-Standing Electric Range, Free-Standing Refrigerator, Disposal, Microwave, Water Purifier
- Laundry: Laundry Room, Stacked
Features
- Breakfast Area, Decorative/Designer Lighting Fixtures, Granite Counters, Kitchen/Family Room Combo, Living/Dining Room, Open Floorplan
- Flooring: Laminate
- Windows: Double Pane Windows, Screens
- Has fireplace: No
Interior area
- Total structure area: 1,156
- Total interior livable area: 1,156 sqft
Property
Parking
- Total spaces: 1
- Parking features: Garage Faces Front, Two Spaces, Uncovered
- Garage spaces: 1
- Has uncovered spaces: Yes
Features
- Levels: One
- Stories: 1
- Patio & porch: Awning(s), Front Porch
- Exterior features: Paved Driveway
- Fencing: Back Yard,Wire,Yard Fenced
- Has view: Yes
- View description: Hills, Pasture
Lot
- Size: 0.64 Acres
- Features: Private, Secluded
- Topography: Varied
Details
- Additional structures: Other
- Parcel number: 040003007
- Zoning description: A1-General Ag
- Special conditions: None
- Horses can be raised: Yes
- Horse amenities: Fenced
Construction
Type & style
- Home type: SingleFamily
- Architectural style: Contemporary
- Property subtype: Single Family Residence
Materials
- Wood Siding
- Foundation: Raised
- Roof: Composition
Condition
- Updated/Remodeled
- Year built: 1948
Utilities & green energy
- Electric: 3 Phase, 220 Volts in Laundry, 220 Volts
- Sewer: Septic Tank
- Water: Private, Well
- Utilities for property: Cable Available, Electricity Available, High Speed Internet Available, See Remarks
Green energy
- Energy efficient items: Thermostat, Insulation, Windows
Community & neighborhood
Security
- Security features: Carbon Monoxide Detector(s), Smoke Detector(s)
Location
- Region: Valley Springs
- Subdivision: Other Out of Area
HOA & financial
HOA
- Has HOA: No
Other
Other facts
- Listing agreement: Exclusive Right To Sell
- Listing terms: Cash,Conventional,FHA,VA Loan
- Road surface type: Paved
Price history
| Date | Event | Price |
|---|---|---|
| 10/30/2025 | Sold | $355,000$307/sqft |
Source: CCARMLS #202500099 Report a problem | ||
| 10/11/2025 | Pending sale | $355,000$307/sqft |
Source: MetroList Services of CA #225008182 Report a problem | ||
| 10/1/2025 | Price change | $355,000-3.8%$307/sqft |
Source: CCARMLS #202500099 Report a problem | ||
| 7/24/2025 | Price change | $369,000-2.6%$319/sqft |
Source: CCARMLS #202500099 Report a problem | ||
| 7/15/2025 | Price change | $379,000-1.6%$328/sqft |
Source: MetroList Services of CA #225008182 Report a problem | ||
Public tax history
| Year | Property taxes | Tax assessment |
|---|---|---|
| 2025 | $4,849 +126.7% | $424,483 +150% |
| 2024 | $2,139 +1.7% | $169,793 +2% |
| 2023 | $2,102 +4.4% | $166,464 +2% |
Find assessor info on the county website
Neighborhood: 95252
Nearby schools
GreatSchools rating
- 3/10Valley Springs Elementary SchoolGrades: K-5Distance: 3 mi
- 4/10Toyon Middle SchoolGrades: 6-8Distance: 1.5 mi
- 5/10Calaveras High SchoolGrades: 8-12Distance: 5.5 mi
Schools provided by the listing agent
- District: Calaveras
Source: CCARMLS. This data may not be complete. We recommend contacting the local school district to confirm school assignments for this home.

Get pre-qualified for a loan
At Zillow Home Loans, we can pre-qualify you in as little as 5 minutes with no impact to your credit score.An equal housing lender. NMLS #10287.
