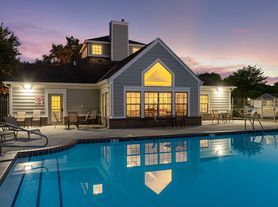This inviting two-story townhome offers 3 bedrooms, 2.5 bathrooms, and a 2-car garage, all within a thoughtfully designed open layout. Step inside to a welcoming living area highlighted by a charming fireplace. The modern kitchen features a generous island and a walk-in pantry, ideal for both daily living and hosting guests. Upstairs, the primary suite includes a spacious walk-in closet and a private bath with dual sinks. Outdoor enthusiasts will love that the Great Western Trail passes right through the neighborhood19 miles of scenic paths perfect for walking, biking, running, or even cross-country skiing between Des Moines and Martensdale.
Click "Apply Now" and follow the "before you begin" instructions on the landing page. Make sure to have income statements, a photo ID, and any other relevant information ready.
APPLICATION TURNAROUND TIME: 2-3 business days
When applying make sure to have income statements, a photo ID, and any other relevant information ready.
PETS: All pets are subject to owner approval. $250 non-refundable fee at move-in and $50 per month in pet rent per pet.
GUARANTORS:Co-signers are accepted, but must apply separately. No guarantee of approval with co-signer.
LEASE LENGTH: Flexible Lease Terms
SECTION 8 & HOST HOMES: Unavailable at this time
SMOKING: Smoking is not permitted on the property
ADDITIONAL FEES NOT INCLUDED IN RENT:
Tenant Management Fee: $34.99/month
Lease Origination Fee: $199 one time
Application: ONLY $49! For consideration, please note that all applicants 18 and over will be subject to credit, criminal, and eviction background checks. All persons living in the home who are over the age of 18 must apply separately and will be included on the lease agreement.
Also, please note that if you take possession of a property after the 20th of the month the remaining prorated till the end of the month will be due on the move-in date.
*All information is deemed reliable but not guaranteed and is subject to change.
Lawn Care
Snow Removal
House for rent
$1,850/mo
2578 SE Morningdew Dr, West Des Moines, IA 50265
3beds
1,511sqft
Price may not include required fees and charges.
Single family residence
Available now
Cats, dogs OK
-- A/C
-- Laundry
-- Parking
-- Heating
What's special
Charming fireplaceModern kitchenWalk-in pantryGenerous islandSpacious walk-in closetPrimary suite
- 8 days |
- -- |
- -- |
Travel times
Looking to buy when your lease ends?
Consider a first-time homebuyer savings account designed to grow your down payment with up to a 6% match & a competitive APY.
Facts & features
Interior
Bedrooms & bathrooms
- Bedrooms: 3
- Bathrooms: 3
- Full bathrooms: 3
Features
- Walk In Closet
Interior area
- Total interior livable area: 1,511 sqft
Property
Parking
- Details: Contact manager
Features
- Exterior features: Walk In Closet
Details
- Parcel number: 92820010210
Construction
Type & style
- Home type: SingleFamily
- Property subtype: Single Family Residence
Condition
- Year built: 2022
Community & HOA
Location
- Region: West Des Moines
Financial & listing details
- Lease term: Contact For Details
Price history
| Date | Event | Price |
|---|---|---|
| 10/21/2025 | Listed for rent | $1,850$1/sqft |
Source: Zillow Rentals | ||
| 3/31/2025 | Listing removed | $239,000$158/sqft |
Source: | ||
| 3/25/2025 | Price change | $239,000-1.2%$158/sqft |
Source: | ||
| 2/17/2025 | Price change | $242,000-1.2%$160/sqft |
Source: | ||
| 1/31/2025 | Listed for sale | $245,000-2%$162/sqft |
Source: | ||
