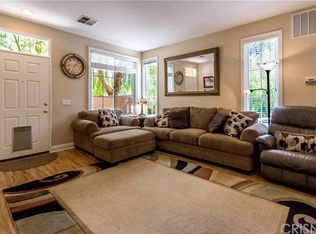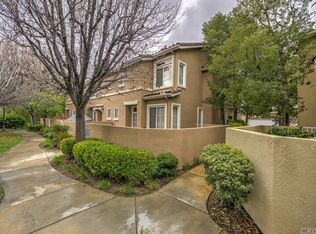Crystal Sheppard DRE #01758930 661-810-8259,
Sheppard Properties,
Peter Sheppard DRE #01338065,
Sheppard Properties
25781 Perlman Pl UNIT B, Stevenson Ranch, CA 91381
Home value
$574,300
$523,000 - $632,000
$3,491/mo
Loading...
Owner options
Explore your selling options
What's special
Zillow last checked: 8 hours ago
Listing updated: September 19, 2025 at 12:03pm
Crystal Sheppard DRE #01758930 661-810-8259,
Sheppard Properties,
Peter Sheppard DRE #01338065,
Sheppard Properties
Carlos Sotelo, DRE #02054569
Luxury Collective
Facts & features
Interior
Bedrooms & bathrooms
- Bedrooms: 3
- Bathrooms: 3
- Full bathrooms: 3
- Main level bathrooms: 1
Primary bedroom
- Features: Primary Suite
Bedroom
- Features: All Bedrooms Up
Bathroom
- Features: Bathroom Exhaust Fan, Bathtub, Dual Sinks, Stone Counters, Separate Shower, Tub Shower
Kitchen
- Features: Granite Counters, Kitchen/Family Room Combo
Other
- Features: Walk-In Closet(s)
Heating
- Central, Fireplace(s), Natural Gas
Cooling
- Central Air
Appliances
- Included: Dishwasher, Disposal, Gas Range, Microwave, Water Heater
- Laundry: Washer Hookup, Gas Dryer Hookup, Inside, Upper Level
Features
- Breakfast Bar, Built-in Features, Breakfast Area, Granite Counters, Open Floorplan, Stone Counters, Recessed Lighting, All Bedrooms Up, Primary Suite, Walk-In Closet(s)
- Flooring: Laminate
- Doors: Mirrored Closet Door(s), Panel Doors
- Windows: Double Pane Windows, Screens, Shutters
- Has fireplace: Yes
- Fireplace features: Family Room, Gas
- Common walls with other units/homes: 2+ Common Walls
Interior area
- Total interior livable area: 1,232 sqft
Property
Parking
- Total spaces: 2
- Parking features: Direct Access, Door-Single, Garage, Guest, Garage Faces Rear
- Attached garage spaces: 2
Features
- Levels: Two
- Stories: 2
- Entry location: 1
- Patio & porch: Patio
- Pool features: Community, Fenced, Gunite, In Ground, Association
- Has spa: Yes
- Spa features: Association, Community, Gunite, Heated, In Ground
- Fencing: Stucco Wall,Wrought Iron
- Has view: Yes
- View description: Hills, Neighborhood
Lot
- Size: 5,897 sqft
Details
- Parcel number: 2826108002
- Zoning: LCA25*
- Special conditions: Standard
Construction
Type & style
- Home type: Townhouse
- Architectural style: Contemporary
- Property subtype: Townhouse
- Attached to another structure: Yes
Materials
- Stucco
- Foundation: Slab
- Roof: Tile
Condition
- Turnkey
- New construction: No
- Year built: 1998
Utilities & green energy
- Electric: Standard
- Sewer: Public Sewer
- Water: Public
- Utilities for property: Cable Available, Electricity Connected, Natural Gas Connected, Phone Available, Sewer Connected, Underground Utilities, Water Connected
Community & neighborhood
Security
- Security features: Carbon Monoxide Detector(s), Smoke Detector(s)
Community
- Community features: Curbs, Storm Drain(s), Street Lights, Suburban, Sidewalks, Pool
Location
- Region: Stevenson Ranch
- Subdivision: Bellagio (Bela)
HOA & financial
HOA
- Has HOA: Yes
- HOA fee: $415 monthly
- Amenities included: Maintenance Grounds, Insurance, Barbecue, Playground, Pool, Spa/Hot Tub, Trash, Water
- Services included: Earthquake Insurance
- Association name: Palisades
- Association phone: 661-607-0268
- Second HOA fee: $39 monthly
- Second association name: Stevenson Ranch Hoa
- Second association phone: 661-294-5270
Other
Other facts
- Listing terms: Conventional
- Road surface type: Paved
Price history
| Date | Event | Price |
|---|---|---|
| 9/19/2025 | Sold | $580,000$471/sqft |
Source: | ||
| 9/3/2025 | Contingent | $580,000$471/sqft |
Source: | ||
| 6/23/2025 | Listed for sale | $580,000+34.9%$471/sqft |
Source: | ||
| 9/24/2018 | Sold | $430,000-1.1%$349/sqft |
Source: Public Record | ||
| 8/22/2018 | Pending sale | $435,000$353/sqft |
Source: RE/MAX of Valencia #SR18166331 | ||
Public tax history
| Year | Property taxes | Tax assessment |
|---|---|---|
| 2025 | $7,490 +5.3% | $479,668 +2% |
| 2024 | $7,116 +2.8% | $470,264 +2% |
| 2023 | $6,923 +1.9% | $461,044 +2% |
Find assessor info on the county website
Neighborhood: 91381
Nearby schools
GreatSchools rating
- 8/10Pico Canyon Elementary SchoolGrades: K-6Distance: 0.5 mi
- 8/10Rancho Pico Junior High SchoolGrades: 7-8Distance: 1.1 mi
- 10/10Academy Of The CanyonsGrades: 9-12Distance: 1.1 mi
Schools provided by the listing agent
- Middle: Rancho Pico
- High: West Ranch
Source: CRMLS. This data may not be complete. We recommend contacting the local school district to confirm school assignments for this home.
Get a cash offer in 3 minutes
Find out how much your home could sell for in as little as 3 minutes with a no-obligation cash offer.
$574,300
Get a cash offer in 3 minutes
Find out how much your home could sell for in as little as 3 minutes with a no-obligation cash offer.
$574,300

