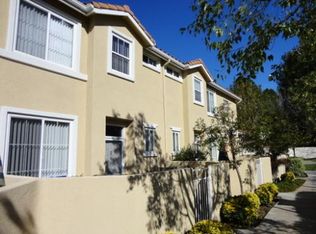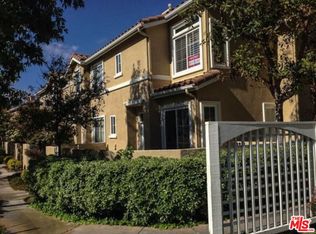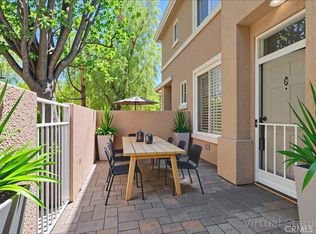Sold for $558,000 on 01/23/23
Listing Provided by:
Jackie Wolf DRE #01413548 877-973-3346,
Redfin Corporation
Bought with: RE/MAX Gateway
$558,000
25785 Perlman Pl UNIT C, Stevenson Ranch, CA 91381
3beds
1,232sqft
Condominium
Built in 2000
-- sqft lot
$573,400 Zestimate®
$453/sqft
$3,371 Estimated rent
Home value
$573,400
$545,000 - $602,000
$3,371/mo
Zestimate® history
Loading...
Owner options
Explore your selling options
What's special
Turnkey Three Bedroom in the heart of Stevenson Ranch! Impeccably maintained, pride of ownership through and through! Enter into a private patio perfect for relaxation and out door enjoyment. Open concept main floor is adorned in rich wood flooring. Living area is nice size, natural light pouring in with a cozy fire place and hearth. This updated kitchen offers granite counters, stainless appliances and the special unique highlight of a custom built in hutch with new cabinetry and butcher block counter, perfect for coffee bar, wine bar or buffet serving. The dining space is ample for a nice size table and bar stools. Newer carpet leads you upstairs to the large landing complete with storage cabinet. The primary bedroom is light and bright with a wall fireplace for nice ambiance. Primary bathroom has dual vanities and a large walk in closet. Two additonal bedrooms with mirrored sliding doors share a hallway bathroom. Ceiling fans are in all three bedrooms. Two car attached garage with tons of cabinet storage. The location of this home is ideal as it has direct visitor parking behind the attached garage, and is also very close to the pool and sport court. Water and trash are included in HOA. This community is highly sought after with its many pools, play grounds and sport courts. Super close shopping, restaurant and freeway access. Be sure to watch the virtual tour!
Zillow last checked: 8 hours ago
Listing updated: January 23, 2023 at 01:20pm
Listing Provided by:
Jackie Wolf DRE #01413548 877-973-3346,
Redfin Corporation
Bought with:
Christopher Wells, DRE #02063490
RE/MAX Gateway
Source: CRMLS,MLS#: BB22237571 Originating MLS: California Regional MLS
Originating MLS: California Regional MLS
Facts & features
Interior
Bedrooms & bathrooms
- Bedrooms: 3
- Bathrooms: 3
- Full bathrooms: 2
- 1/2 bathrooms: 1
- Main level bathrooms: 1
Heating
- Central
Cooling
- Central Air
Appliances
- Laundry: In Garage
Features
- All Bedrooms Up
- Has fireplace: Yes
- Fireplace features: Living Room
- Common walls with other units/homes: 2+ Common Walls,No One Above
Interior area
- Total interior livable area: 1,232 sqft
Property
Parking
- Total spaces: 2
- Parking features: Garage - Attached
- Attached garage spaces: 2
Features
- Levels: Two
- Stories: 2
- Pool features: Association
- Has view: Yes
- View description: City Lights
Lot
- Size: 6,168 sqft
- Features: 0-1 Unit/Acre
Details
- Parcel number: 2826108007
- Zoning: LCA25*
- Special conditions: Standard
Construction
Type & style
- Home type: Condo
- Property subtype: Condominium
- Attached to another structure: Yes
Condition
- New construction: No
- Year built: 2000
Utilities & green energy
- Sewer: Sewer Tap Paid
- Water: Public
Community & neighborhood
Community
- Community features: Street Lights, Sidewalks
Location
- Region: Stevenson Ranch
- Subdivision: Bellagio (Bela)
HOA & financial
HOA
- Has HOA: Yes
- HOA fee: $365 monthly
- Amenities included: Sport Court, Pool, Spa/Hot Tub
- Association name: Palisades
- Association phone: 661-607-0268
Other
Other facts
- Listing terms: Cash,Cash to New Loan,Conventional
Price history
| Date | Event | Price |
|---|---|---|
| 1/23/2023 | Sold | $558,000$453/sqft |
Source: | ||
| 12/13/2022 | Contingent | $558,000$453/sqft |
Source: | ||
| 11/8/2022 | Listed for sale | $558,000+150.2%$453/sqft |
Source: | ||
| 4/12/2002 | Sold | $223,000+21.2%$181/sqft |
Source: Public Record | ||
| 7/10/2000 | Sold | $184,000$149/sqft |
Source: Public Record | ||
Public tax history
| Year | Property taxes | Tax assessment |
|---|---|---|
| 2025 | $8,772 +4.7% | $580,543 +2% |
| 2024 | $8,382 +60.9% | $569,160 +79.4% |
| 2023 | $5,208 +2.1% | $317,335 +2% |
Find assessor info on the county website
Neighborhood: 91381
Nearby schools
GreatSchools rating
- 8/10Pico Canyon Elementary SchoolGrades: K-6Distance: 0.5 mi
- 8/10Rancho Pico Junior High SchoolGrades: 7-8Distance: 1.1 mi
- 10/10Academy Of The CanyonsGrades: 9-12Distance: 1.1 mi
Get a cash offer in 3 minutes
Find out how much your home could sell for in as little as 3 minutes with a no-obligation cash offer.
Estimated market value
$573,400
Get a cash offer in 3 minutes
Find out how much your home could sell for in as little as 3 minutes with a no-obligation cash offer.
Estimated market value
$573,400


