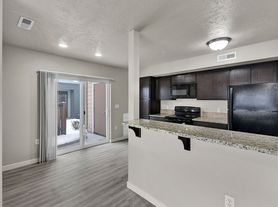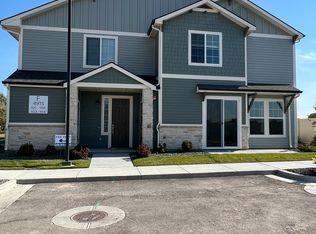This townhome conveniently located near all the great shopping and "The Village of Meridian," yet in a very quiet neighborhood and across the way the community park. This home will greet you to a refinished unstained cherry hardwood floor. The kitchen boasts slate granite with lots of counter space, stainless steel refrigerator and a double oven. There is a large living and dining room with a fireplace. On the first floor is also the master bedroom with a walk in closet, bath tub to soak along with a separate shower and private water closet and dual vanities. Also on the first floor and on the other side of the unit is a guest bed and full bathroom with a jacuzzi style walk in tub. On the upper floor, there is a large bonus room plus what could be used either as an office or another bedroom and a full bathroom. There is a private patio that's partially covered with a garden area. The garage is deep with plenty of storage and a workbench. A washer and dryer in a separate laundry room is included too just behind the kitchen. The Champion Village community park is practically across the street.
In general, the owner will pay for HOA fees, external home insurance, water and sewer. The tenant is to pay for gas and electricity, maintain the garden sprinklers and have the option of obtaining renter's insurance and expected to maintain the home in the condition when they moved in. No smoking will be allowed inside the home. If applicable, a deposit of $500.00 is required for pets. The term of the lease is for a minimum of 6 months or a longer term is negotiable. A more detailed lease will be provided prior to signing.
Townhouse for rent
Accepts Zillow applications
$2,300/mo
2579 E Summer Dawn St, Meridian, ID 83646
3beds
2,149sqft
Price may not include required fees and charges.
Townhouse
Available now
Small dogs OK
Central air
In unit laundry
Attached garage parking
Forced air
What's special
Garden areaSeparate showerPrivate patioPrivate water closetLarge bonus roomStainless steel refrigeratorDual vanities
- 23 days |
- -- |
- -- |
Travel times
Facts & features
Interior
Bedrooms & bathrooms
- Bedrooms: 3
- Bathrooms: 3
- Full bathrooms: 3
Heating
- Forced Air
Cooling
- Central Air
Appliances
- Included: Dishwasher, Dryer, Refrigerator, Washer
- Laundry: In Unit
Features
- Walk In Closet
- Flooring: Hardwood
Interior area
- Total interior livable area: 2,149 sqft
Property
Parking
- Parking features: Attached
- Has attached garage: Yes
- Details: Contact manager
Features
- Exterior features: Heating system: Forced Air, Other, Walk In Closet
Details
- Parcel number: R1362660480
Construction
Type & style
- Home type: Townhouse
- Property subtype: Townhouse
Condition
- Year built: 2006
Building
Management
- Pets allowed: Yes
Community & HOA
Location
- Region: Meridian
Financial & listing details
- Lease term: 6 Month
Price history
| Date | Event | Price |
|---|---|---|
| 11/10/2025 | Price change | $2,300-4.2%$1/sqft |
Source: Zillow Rentals | ||
| 10/29/2025 | Listing removed | $499,000$232/sqft |
Source: | ||
| 10/29/2025 | Listed for rent | $2,400+4.6%$1/sqft |
Source: Zillow Rentals | ||
| 10/16/2025 | Price change | $499,000-4%$232/sqft |
Source: | ||
| 10/1/2025 | Listed for sale | $519,900-1%$242/sqft |
Source: | ||

