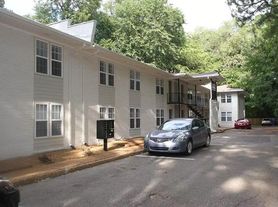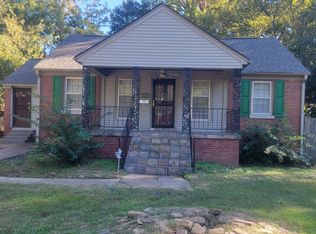Fully Updated 3-Bed/1-Bath Memphis Home Bright, Modern & Move-In Ready!
This 3-bedroom, 1-bath home is fully updated with modern finishes and a bright, open living area. Perfect for families or anyone looking for move-in-ready comfort in a convenient location.
House for rent
Special offer
$1,695/mo
2579 Hale Ave, Memphis, TN 38112
3beds
1,335sqft
Price may not include required fees and charges.
Single family residence
Available now
Cats, small dogs OK
None laundry
What's special
- 29 days |
- -- |
- -- |
Zillow last checked: 11 hours ago
Listing updated: November 27, 2025 at 12:34pm
Travel times
Looking to buy when your lease ends?
Consider a first-time homebuyer savings account designed to grow your down payment with up to a 6% match & a competitive APY.
Facts & features
Interior
Bedrooms & bathrooms
- Bedrooms: 3
- Bathrooms: 1
- Full bathrooms: 1
Appliances
- Included: Dishwasher, Range Oven, Refrigerator
- Laundry: Contact manager
Interior area
- Total interior livable area: 1,335 sqft
Property
Parking
- Details: Contact manager
Features
- Exterior features: Central heat/air
Details
- Parcel number: 03303600001
Construction
Type & style
- Home type: SingleFamily
- Property subtype: Single Family Residence
Community & HOA
Location
- Region: Memphis
Financial & listing details
- Lease term: 1 Year
Price history
| Date | Event | Price |
|---|---|---|
| 11/27/2025 | Price change | $1,695-51.6%$1/sqft |
Source: Zillow Rentals | ||
| 11/22/2025 | Price change | $3,500+106.5%$3/sqft |
Source: Zillow Rentals | ||
| 11/11/2025 | Price change | $1,695+13.4%$1/sqft |
Source: Zillow Rentals | ||
| 11/6/2025 | Listed for rent | $1,495$1/sqft |
Source: Zillow Rentals | ||
| 11/4/2025 | Listing removed | $199,900$150/sqft |
Source: | ||
Neighborhood: East Memphis-Colonial-Yorkshire
- Special offer! Move-In Special: 1/2 off first month's rent! Take advantage of this limited-time offer and make this home yours today!

