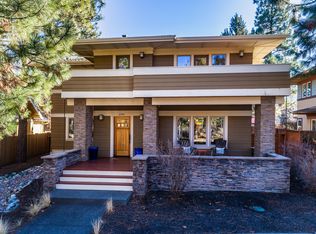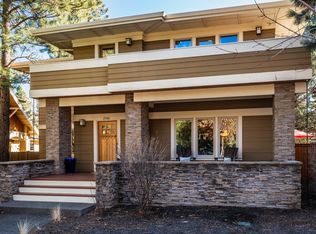Situated on the Compass Park circle in NW Crossing, this enchanting home has everything you're seeking! A welcoming front porch looks out at this 5 acre green space & leads you in to an open concept main level floor plan with kitchen, dining area and living room. A super efficient kitchen includes granite tile counters, center island with cooktop and breakfast bar, pantry & built-in desk. Enjoy meals on the deck in your fenced back yard or from the dining area lit by a generous bay window. A cozy main living space features a gas fireplace, classic built-in shelves & wet bar to keep your favorite refreshment at hand. The generously sized upstairs master is centered on a full length private balcony overlooking Compass Park and has vaulted ceilings, skylight, built-in nook for work or hobby, walk-in closet and lovely master bath full tile shower & double vanity. It's a perfect 3 bed, 2.5 bath home base from which to enjoy all that NW Crossing & Bend have to offer!
This property is off market, which means it's not currently listed for sale or rent on Zillow. This may be different from what's available on other websites or public sources.


