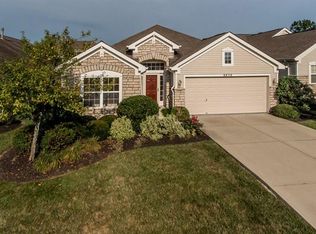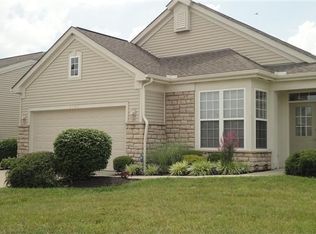Sold for $332,000 on 12/05/24
$332,000
2579 Saint Charles Cir, Union, KY 41091
3beds
1,765sqft
Patio Home, Residential
Built in 2004
6,969.6 Square Feet Lot
$347,700 Zestimate®
$188/sqft
$2,338 Estimated rent
Home value
$347,700
$323,000 - $376,000
$2,338/mo
Zestimate® history
Loading...
Owner options
Explore your selling options
What's special
This charming house offers approximately 1,800 square feet of living space. It features three bedrooms, one which can be an office, and two bathrooms. The home has spacious rooms with 10-foot ceilings throughout, providing an open and airy atmosphere. The rear yard offers a tranquil outdoor retreat, while the enclosed sunroom provides a versatile space for relaxation or entertaining. This well-maintained property has been owned by one owner, ensuring thoughtful care and attention to maintenance and detail. The home has a new HVAC and dishwasher. HOA is less than $1890 per year and the community s situated in the exciting rebirth of Union, with everything you need in less than 1 mile!
Zillow last checked: 8 hours ago
Listing updated: January 04, 2025 at 10:16pm
Listed by:
Teresa Kraft 859-512-3000,
Coldwell Banker Realty FM
Bought with:
Nikki Culbertson, 229728
Culbertson Real Estate Group
Source: NKMLS,MLS#: 626880
Facts & features
Interior
Bedrooms & bathrooms
- Bedrooms: 3
- Bathrooms: 2
- Full bathrooms: 2
Primary bedroom
- Description: 2 walk in closets
- Features: Carpet Flooring, Bath Adjoins, Dressing Area, Ceiling Fan(s)
- Level: First
- Area: 210
- Dimensions: 15 x 14
Bedroom 2
- Description: plantation shades, large closet
- Features: Carpet Flooring, Ceiling Fan(s), See Remarks
- Level: First
- Area: 120
- Dimensions: 12 x 10
Breakfast room
- Features: Walk-Out Access, Hardwood Floors
- Level: First
- Area: 180
- Dimensions: 15 x 12
Den
- Description: flex third bedroom
- Features: See Remarks
- Level: First
- Area: 130
- Dimensions: 13 x 10
Entry
- Features: Walk-Out Access, Wood Flooring, Transom, Entrance Foyer, Hardwood Floors
- Level: First
- Area: 54
- Dimensions: 9 x 6
Great room
- Features: Walk-Out Access, Carpet Flooring, Ceiling Fan(s), Recessed Lighting
- Level: First
- Area: 336
- Dimensions: 24 x 14
Kitchen
- Description: transom windows over cabinets
- Features: Walk-Out Access, Wood Flooring, Planning Desk, Breakfast Bar, Galley Kitchen, Pantry, Wood Cabinets, See Remarks, Recessed Lighting, Hardwood Floors
- Level: First
- Area: 140
- Dimensions: 14 x 10
Primary bath
- Description: linen storage, seperate toilet room
- Features: Laminate Flooring, Shower With Bench, Shower, See Remarks
- Level: First
- Area: 224
- Dimensions: 14 x 16
Other
- Features: Walk-Out Access, Tile Flooring
- Level: First
- Area: 140
- Dimensions: 10 x 14
Heating
- Forced Air
Cooling
- Central Air
Appliances
- Included: Electric Range, Dishwasher, Disposal, Dryer, Microwave, Refrigerator, Washer
Features
- Pantry, Open Floorplan
- Doors: Multi Panel Doors
- Windows: Picture Window(s), Slider Window(s), Vinyl Frames
- Attic: Storage
Interior area
- Total structure area: 2,218
- Total interior livable area: 1,765 sqft
Property
Parking
- Total spaces: 2
- Parking features: Attached, Driveway, Garage, Garage Door Opener, Garage Faces Side
- Attached garage spaces: 2
- Has uncovered spaces: Yes
Accessibility
- Accessibility features: Accessible Doors, Accessible Full Bath, Accessible Kitchen
Features
- Levels: One
- Stories: 1
- Exterior features: Private Yard
Lot
- Size: 6,969 sqft
- Dimensions: 52 x 143
Details
- Parcel number: 051.0005176.00
Construction
Type & style
- Home type: SingleFamily
- Architectural style: Ranch
- Property subtype: Patio Home, Residential
Materials
- HardiPlank Type, Stone, Vinyl Siding
- Foundation: Poured Concrete, Slab
- Roof: Composition,Shingle
Condition
- New construction: No
- Year built: 2004
Utilities & green energy
- Sewer: Public Sewer
- Water: Public
Community & neighborhood
Location
- Region: Union
HOA & financial
HOA
- Has HOA: Yes
- HOA fee: $345 quarterly
- Amenities included: Landscaping, Pool, Clubhouse, Fitness Center
- Services included: Association Fees, Maintenance Grounds, Management, Snow Removal
Price history
| Date | Event | Price |
|---|---|---|
| 12/5/2024 | Sold | $332,000-7.8%$188/sqft |
Source: | ||
| 11/2/2024 | Price change | $359,900-2.7%$204/sqft |
Source: | ||
| 10/21/2024 | Price change | $369,900-3.9%$210/sqft |
Source: | ||
| 10/10/2024 | Price change | $385,000-3.7%$218/sqft |
Source: | ||
| 9/27/2024 | Listed for sale | $399,900$227/sqft |
Source: | ||
Public tax history
| Year | Property taxes | Tax assessment |
|---|---|---|
| 2022 | $1,218 -0.2% | $169,000 |
| 2021 | $1,221 -26.1% | $169,000 |
| 2020 | $1,652 | $169,000 |
Find assessor info on the county website
Neighborhood: 41091
Nearby schools
GreatSchools rating
- 8/10Erpenbeck Elementary SchoolGrades: PK-5Distance: 1.4 mi
- 5/10Ockerman Middle SchoolGrades: 6-8Distance: 2.4 mi
- 8/10Randall K. Cooper High SchoolGrades: 9-12Distance: 1.3 mi
Schools provided by the listing agent
- Elementary: Erpenbeck Elementary
- Middle: Ockerman Middle School
- High: Cooper High School
Source: NKMLS. This data may not be complete. We recommend contacting the local school district to confirm school assignments for this home.

Get pre-qualified for a loan
At Zillow Home Loans, we can pre-qualify you in as little as 5 minutes with no impact to your credit score.An equal housing lender. NMLS #10287.

