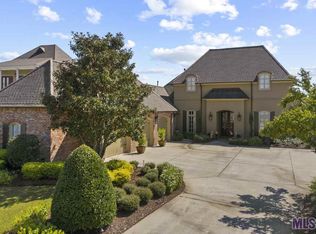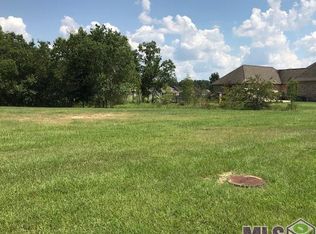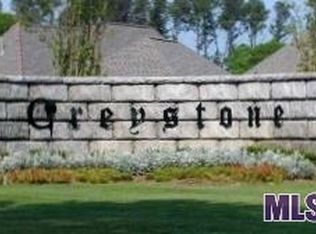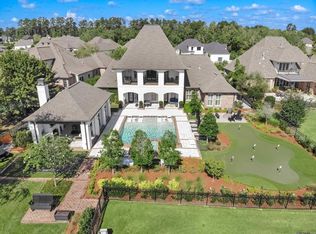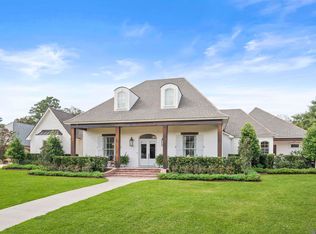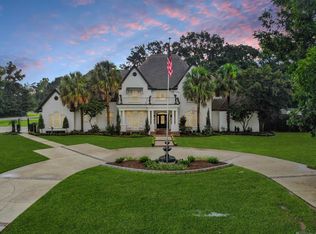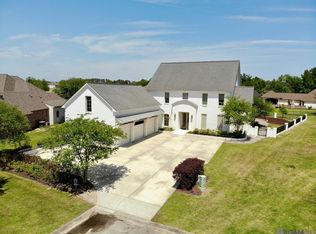Step into elevated luxury with this breathtaking, custom-designed 5-bedroom, 4 full bath, 2 half bath estate that truly has it all. Every detail of this expansive home was thoughtfully curated to combine comfort, sophistication, and functionality. The gourmet kitchen is a chef’s dream, complete with an oversized walk-in pantry and seamless flow into the open living areas—perfect for entertaining. A private office and dedicated billiard room offer the ideal balance of productivity and play, while the fully-equipped bar and 12-seat home theater bring your hosting dreams to life. Throughout the home, you’ll find rich marble and wood flooring, custom closets and drapes in every room, and a Control4 smart home system for seamless automation. An elevator offers convenient access across all levels, while energy-efficient spray foam insulation and a massive walk-in attic provide long-term comfort and storage. Outside, the resort-style pool with heating and chilling system is surrounded by an elegant travertine deck and lush, professionally landscaped grounds, complete with a full irrigation system. An oversized 3-car garage accommodates full-size trucks with ease, and a powerful 30KW generator ensures peace of mind year-round. High-end wood/clad windows finish off this masterpiece, delivering beauty, durability, and efficiency. Luxury, function, and unmatched amenities—this is the home you’ve been waiting for. *Structure square footage nor lot dimensions warranted by Realtor.
For sale
$1,399,900
25792 Carnoustie Way, Denham Springs, LA 70726
5beds
5,148sqft
Est.:
Single Family Residence, Residential
Built in 2011
0.36 Acres Lot
$-- Zestimate®
$272/sqft
$79/mo HOA
What's special
Resort-style poolElegant travertine deckOversized walk-in pantryGourmet kitchenLush professionally landscaped groundsPrivate officeHeating and chilling system
- 183 days |
- 292 |
- 10 |
Zillow last checked: 8 hours ago
Listing updated: December 05, 2025 at 11:35am
Listed by:
Kayla Lockhart,
Covington & Associates Real Estate, LLC 225-667-3711
Source: ROAM MLS,MLS#: 2025010871
Tour with a local agent
Facts & features
Interior
Bedrooms & bathrooms
- Bedrooms: 5
- Bathrooms: 6
- Full bathrooms: 4
- Partial bathrooms: 2
Rooms
- Room types: Primary Bathroom, Bedroom, Primary Bedroom, Breakfast Room, Foyer, Kitchen, Living Room, Office, Bonus Room, Media Room
Primary bedroom
- Features: En Suite Bath, Ceiling 9ft Plus, Ceiling Fan(s)
- Level: First
- Area: 289
- Dimensions: 17 x 17
Bedroom 1
- Level: First
- Area: 137.94
- Width: 12.1
Bedroom 2
- Level: First
- Area: 132.21
- Width: 11.11
Bedroom 3
- Level: First
- Area: 192.55
- Width: 15.9
Bedroom 4
- Level: Second
- Area: 137.94
- Width: 12.1
Primary bathroom
- Features: Double Vanity, 2 Closets or More, Walk-In Closet(s), Multi Head Shower, Separate Shower, Soaking Tub
- Level: First
- Area: 217.6
- Dimensions: 17 x 12.8
Kitchen
- Features: Pantry, Cabinets Custom Built
- Level: First
- Area: 529.82
Living room
- Level: First
- Area: 570
- Length: 25
Office
- Level: First
- Area: 74.75
Heating
- Central
Cooling
- Multi Units, Central Air, Ceiling Fan(s)
Appliances
- Included: Gas Cooktop, Dishwasher, Disposal, Microwave, Oven, Double Oven, Separate Cooktop, Stainless Steel Appliance(s)
- Laundry: Inside, Laundry Room
Features
- Ceiling 9'+, Crown Molding, Elevator, See Remarks
- Flooring: Marble, Wood
- Attic: Attic Access,Storage
- Number of fireplaces: 1
Interior area
- Total structure area: 7,165
- Total interior livable area: 5,148 sqft
Property
Parking
- Total spaces: 3
- Parking features: 3 Cars Park, Garage, Garage Door Opener
- Has garage: Yes
Features
- Stories: 2
- Patio & porch: Covered, Porch, Patio
- Exterior features: Lighting, Sprinkler System
- Has private pool: Yes
- Pool features: In Ground, Gunite, Heated
- Fencing: Full,Wrought Iron
- On waterfront: Yes
- Waterfront features: Waterfront, Lake Front
- Frontage type: Golf Course
Lot
- Size: 0.36 Acres
- Dimensions: 71.55 x 200.65 x 116.85 x 153.51
- Features: Landscaped
Details
- Parcel number: 0576736
- Special conditions: Standard
- Other equipment: Generator
Construction
Type & style
- Home type: SingleFamily
- Architectural style: Mediterranean
- Property subtype: Single Family Residence, Residential
Materials
- Stucco Siding, Frame
- Foundation: Slab
- Roof: Shingle
Condition
- New construction: No
- Year built: 2011
Utilities & green energy
- Gas: City/Parish
- Sewer: Public Sewer
- Water: Public
Community & HOA
Community
- Features: Clubhouse, Pool, Golf, Park, Playground, Tennis Court(s)
- Subdivision: Greystone Subd
HOA
- Has HOA: Yes
- Services included: Common Areas, Maintenance Grounds, Maint Subd Entry HOA
- HOA fee: $950 annually
Location
- Region: Denham Springs
Financial & listing details
- Price per square foot: $272/sqft
- Tax assessed value: $792,970
- Annual tax amount: $7,493
- Price range: $1.4M - $1.4M
- Date on market: 6/10/2025
- Listing terms: Cash,Conventional,FHA,VA Loan
Estimated market value
Not available
Estimated sales range
Not available
Not available
Price history
Price history
| Date | Event | Price |
|---|---|---|
| 6/10/2025 | Listed for sale | $1,399,900$272/sqft |
Source: | ||
| 5/11/2007 | Sold | -- |
Source: Public Record Report a problem | ||
Public tax history
Public tax history
| Year | Property taxes | Tax assessment |
|---|---|---|
| 2024 | $7,493 +25.6% | $79,297 +34.3% |
| 2023 | $5,965 -0.7% | $59,050 |
| 2022 | $6,008 -0.3% | $59,050 |
Find assessor info on the county website
BuyAbility℠ payment
Est. payment
$6,522/mo
Principal & interest
$5428
Property taxes
$525
Other costs
$569
Climate risks
Neighborhood: 70726
Nearby schools
GreatSchools rating
- 6/10Lewis Vincent Elementary SchoolGrades: PK-5Distance: 2 mi
- 6/10Southside Junior High SchoolGrades: 6-8Distance: 1.2 mi
- 4/10Denham Springs Freshman High SchoolGrades: 9Distance: 2.6 mi
Schools provided by the listing agent
- District: Livingston Parish
Source: ROAM MLS. This data may not be complete. We recommend contacting the local school district to confirm school assignments for this home.
- Loading
- Loading
