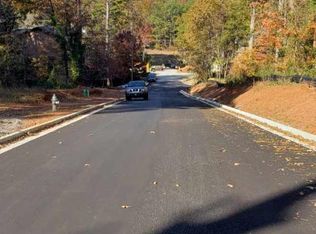Closed
$850,000
258 Creighton Ave, Avondale Estates, GA 30002
8beds
4,145sqft
Single Family Residence
Built in 2021
8,712 Square Feet Lot
$823,300 Zestimate®
$205/sqft
$4,169 Estimated rent
Home value
$823,300
$749,000 - $906,000
$4,169/mo
Zestimate® history
Loading...
Owner options
Explore your selling options
What's special
Check out this beautiful Craftsman style house in Avondale Estates! This stunning home boast 8 bedrooms and 4 full bathrooms. Hardwood floors are throughout the main floor with a open floor plan connecting the main living room and kitchen together. A sitting room or possibly an office is located right off the main entrance with the dining room adjacent to it. There is a bedroom and full bathroom on the main floor. Upstairs is another 4 bedrooms, 2 bathrooms and laundry room. Basement has been completely finished out adding 3 bedrooms, 1 bathroom, living room and a kitchen. But wait there is so much more! Outside the home features a spacious covered deck with views to incredible backyard. Below this deck is a patio for the basement area. Sellers have created a fun place to hangout by adding a fire pit, cabana and awesome small shed. The shed has been finished out with lights and portable a/c. Would be great for adults and children alike. Come check out this fabulous for yourself. Schedule a showing today!
Zillow last checked: 8 hours ago
Listing updated: December 06, 2024 at 01:01pm
Listed by:
Mark Spain 770-886-9000,
Mark Spain Real Estate,
Michele Fambrough 706-424-2792,
Mark Spain Real Estate
Bought with:
Gregory Sherman, 393354
Keller Williams Realty Cityside
Source: GAMLS,MLS#: 10397163
Facts & features
Interior
Bedrooms & bathrooms
- Bedrooms: 8
- Bathrooms: 4
- Full bathrooms: 4
- Main level bathrooms: 1
- Main level bedrooms: 1
Kitchen
- Features: Breakfast Area, Kitchen Island, Pantry, Second Kitchen
Heating
- Natural Gas
Cooling
- Ceiling Fan(s), Central Air
Appliances
- Included: Dishwasher, Microwave, Refrigerator
- Laundry: Upper Level
Features
- Double Vanity, High Ceilings, In-Law Floorplan, Rear Stairs, Walk-In Closet(s)
- Flooring: Carpet, Hardwood, Tile
- Windows: Double Pane Windows
- Basement: Bath Finished,Daylight,Exterior Entry,Finished,Full
- Number of fireplaces: 1
- Fireplace features: Gas Log, Living Room
- Common walls with other units/homes: No Common Walls
Interior area
- Total structure area: 4,145
- Total interior livable area: 4,145 sqft
- Finished area above ground: 2,763
- Finished area below ground: 1,382
Property
Parking
- Total spaces: 2
- Parking features: Garage
- Has garage: Yes
Features
- Levels: Two
- Stories: 2
- Has view: Yes
- View description: City
- Waterfront features: No Dock Or Boathouse
- Body of water: None
Lot
- Size: 8,712 sqft
- Features: Private
Details
- Additional structures: Gazebo, Shed(s)
- Parcel number: 18 010 04 001
Construction
Type & style
- Home type: SingleFamily
- Architectural style: Craftsman
- Property subtype: Single Family Residence
Materials
- Other
- Roof: Other
Condition
- Resale
- New construction: No
- Year built: 2021
Utilities & green energy
- Sewer: Public Sewer
- Water: Public
- Utilities for property: Cable Available, Electricity Available, Natural Gas Available, Sewer Available, Water Available
Community & neighborhood
Security
- Security features: Smoke Detector(s)
Community
- Community features: Park, Street Lights, Walk To Schools, Near Shopping
Location
- Region: Avondale Estates
- Subdivision: NONE
HOA & financial
HOA
- Has HOA: No
- Services included: None
Other
Other facts
- Listing agreement: Exclusive Right To Sell
- Listing terms: Cash,Conventional,FHA,VA Loan
Price history
| Date | Event | Price |
|---|---|---|
| 12/6/2024 | Sold | $850,000$205/sqft |
Source: | ||
| 10/23/2024 | Pending sale | $850,000$205/sqft |
Source: Hive MLS #1022024 | ||
| 10/17/2024 | Listed for sale | $850,000+36.2%$205/sqft |
Source: | ||
| 12/13/2021 | Sold | $623,900-1.9%$151/sqft |
Source: Public Record | ||
| 11/5/2021 | Pending sale | $635,900$153/sqft |
Source: | ||
Public tax history
| Year | Property taxes | Tax assessment |
|---|---|---|
| 2024 | -- | $219,520 -19.9% |
| 2023 | $8,330 +4.8% | $273,920 +18.7% |
| 2022 | $7,947 +1292.4% | $230,800 +2217.3% |
Find assessor info on the county website
Neighborhood: 30002
Nearby schools
GreatSchools rating
- 5/10Avondale Elementary SchoolGrades: PK-5Distance: 0.6 mi
- 5/10Druid Hills Middle SchoolGrades: 6-8Distance: 2.7 mi
- 6/10Druid Hills High SchoolGrades: 9-12Distance: 3.3 mi
Schools provided by the listing agent
- Elementary: Avondale
- Middle: Druid Hills
- High: Druid Hills
Source: GAMLS. This data may not be complete. We recommend contacting the local school district to confirm school assignments for this home.
Get a cash offer in 3 minutes
Find out how much your home could sell for in as little as 3 minutes with a no-obligation cash offer.
Estimated market value
$823,300
Get a cash offer in 3 minutes
Find out how much your home could sell for in as little as 3 minutes with a no-obligation cash offer.
Estimated market value
$823,300
