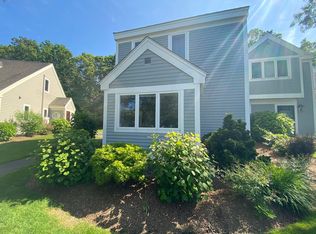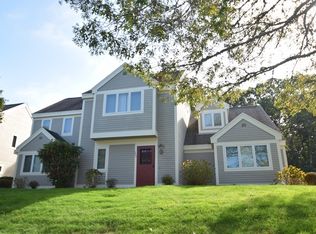Sold for $515,000 on 08/06/25
$515,000
258 Fletcher Lane, Brewster, MA 02631
2beds
1,164sqft
Townhouse
Built in 1987
-- sqft lot
$521,300 Zestimate®
$442/sqft
$2,402 Estimated rent
Home value
$521,300
$474,000 - $573,000
$2,402/mo
Zestimate® history
Loading...
Owner options
Explore your selling options
What's special
Welcome to your Cape Cod escape in the heart of Ocean Edge Resort! This desirable A-style end unit townhome is filled with charm, natural light, and a layout perfect for relaxing or entertaining. The open-concept living and dining area flows seamlessly into the kitchen. The wood burning fireplace in the living room is warm and inviting. The first floor includes a spacious bedroom, full bathroom and washer/dryer. Upstairs, you'll find a versatile loft, perfect for overflow guests or a home office, along with a primary bedroom with en suite bathroom and a walk-in closet.Head outside the slider doors onto your private patio where you can have your morning coffee and grill up your favorite meals after a day at the beach. Just down the lane, are the Fletcher pools, fitness center and tennis courts, a fabulous location and access to top-tier amenities for those who purchase a membership.Whether you're looking for a vacation home, investment opportunity, or year-round living, this property offers the flexibility to suit your needs--all within the sought-after Ocean Edge community.
Zillow last checked: 8 hours ago
Listing updated: August 06, 2025 at 09:16am
Listed by:
Leighton Team 508-896-1222,
Keller Williams Realty
Bought with:
Member Non
cci.unknownoffice
Source: CCIMLS,MLS#: 22503097
Facts & features
Interior
Bedrooms & bathrooms
- Bedrooms: 2
- Bathrooms: 2
- Full bathrooms: 2
- Main level bathrooms: 1
Primary bedroom
- Description: Flooring: Carpet
- Features: Ceiling Fan(s), Walk-In Closet(s)
- Level: Second
- Area: 171.8
- Dimensions: 14.42 x 11.92
Bedroom 2
- Description: Flooring: Carpet
- Features: Closet
- Level: First
- Area: 166.03
- Dimensions: 14.33 x 11.58
Kitchen
- Description: Flooring: Laminate
- Level: First
- Area: 72.94
- Dimensions: 8.67 x 8.42
Living room
- Description: Fireplace(s): Gas,Flooring: Carpet
- Level: First
- Area: 422.53
- Dimensions: 23.58 x 17.92
Heating
- Has Heating (Unspecified Type)
Cooling
- Has cooling: Yes
Appliances
- Included: Dishwasher, Washer/Dryer Stacked, Refrigerator, Electric Range, Microwave, Electric Water Heater
Features
- Flooring: Laminate, Carpet, Tile
- Windows: Skylight(s)
- Number of fireplaces: 1
- Fireplace features: Gas
- Common walls with other units/homes: End Unit
Interior area
- Total structure area: 1,164
- Total interior livable area: 1,164 sqft
Property
Parking
- Total spaces: 2
Features
- Stories: 2
- Patio & porch: Patio
Lot
- Features: Bike Path, School, Medical Facility, Major Highway, House of Worship, Cape Cod Rail Trail, Shopping, Conservation Area, South of 6A
Details
- Parcel number: 8914279
- Zoning: RL
- Special conditions: Standard
Construction
Type & style
- Home type: Townhouse
- Property subtype: Townhouse
- Attached to another structure: Yes
Materials
- Clapboard
- Foundation: Slab
- Roof: Asphalt
Condition
- Actual
- New construction: No
- Year built: 1987
Utilities & green energy
- Sewer: Septic Tank
Community & neighborhood
Location
- Region: Brewster
HOA & financial
HOA
- Has HOA: Yes
- HOA fee: $544 monthly
- Amenities included: Landscaping, Maintenance Structure, Snow Removal, Trash
Other
Other facts
- Listing terms: Conventional
- Ownership: Condo
- Road surface type: Paved
Price history
| Date | Event | Price |
|---|---|---|
| 8/6/2025 | Sold | $515,000-6.4%$442/sqft |
Source: | ||
| 7/1/2025 | Pending sale | $550,000$473/sqft |
Source: | ||
| 6/25/2025 | Listed for sale | $550,000+59.4%$473/sqft |
Source: | ||
| 9/23/2020 | Sold | $345,000+3%$296/sqft |
Source: | ||
| 9/2/2020 | Pending sale | $335,000$288/sqft |
Source: Leighton Realty #22005280 | ||
Public tax history
| Year | Property taxes | Tax assessment |
|---|---|---|
| 2025 | $3,320 +8.3% | $482,600 +7.2% |
| 2024 | $3,065 +9.9% | $450,100 +12.8% |
| 2023 | $2,790 +17.6% | $399,200 +44.4% |
Find assessor info on the county website
Neighborhood: 02631
Nearby schools
GreatSchools rating
- NAStony Brook Elementary SchoolGrades: PK-2Distance: 1.2 mi
- 6/10Nauset Regional Middle SchoolGrades: 6-8Distance: 3.5 mi
- 7/10Nauset Regional High SchoolGrades: 9-12Distance: 8.1 mi
Schools provided by the listing agent
- District: Nauset
Source: CCIMLS. This data may not be complete. We recommend contacting the local school district to confirm school assignments for this home.

Get pre-qualified for a loan
At Zillow Home Loans, we can pre-qualify you in as little as 5 minutes with no impact to your credit score.An equal housing lender. NMLS #10287.
Sell for more on Zillow
Get a free Zillow Showcase℠ listing and you could sell for .
$521,300
2% more+ $10,426
With Zillow Showcase(estimated)
$531,726
