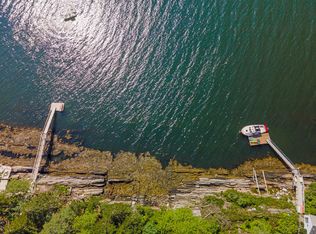Closed
$2,250,000
258 Gun Point Road, Harpswell, ME 04079
4beds
3,028sqft
Single Family Residence
Built in 2022
1.14 Acres Lot
$2,266,100 Zestimate®
$743/sqft
$4,234 Estimated rent
Home value
$2,266,100
$2.13M - $2.40M
$4,234/mo
Zestimate® history
Loading...
Owner options
Explore your selling options
What's special
Experience the ultimate coastal lifestyle with this newly built waterfront luxury home in Harpswell, designed for those who appreciate privacy, fine craftsmanship, and life on the water. Set on a double lot with 200 feet of deep water frontage, this stunning home was expertly constructed by a respected local builder. The setting is elevated and serene, offering sweeping westerly views and unforgettable sunsets from the waterside deck and nearly every room. Thoughtfully designed for comfort and function, the home welcomes you with a beautifully crafted entry and mudroom, complete with custom bench seating, abundant storage, and a convenient half bath. The chef's kitchen is the heart of the home, featuring an oversized quartz island, high-end appliances, and there's even a dedicated coffee bar-cafe, perfect for hosting family and friends. The first-floor primary suite offers bold ocean views, a luxury spa-style bath, and all easy one-level living. Even the laundry room is a standout, featuring a sun tube skylight that floods the space with natural light. Whether you're into boating, kayaking, or simply soaking in the peace of coastal living, the private deep water dock makes it easy to get out on the water at a moment's notice. An attached two-car garage includes a large bonus room above that would be ideal for a home office, studio, or whatever you can imagine. You need to get away, if you want the best the coast has to offer, you have earned this. Move-in ready and built with enduring quality, this property offers the perfect blend of luxury and outdoor living on Maine's beautiful coast.
Zillow last checked: 8 hours ago
Listing updated: December 19, 2025 at 11:00am
Listed by:
Keller Williams Realty
Bought with:
Keller Williams Realty
Source: Maine Listings,MLS#: 1624142
Facts & features
Interior
Bedrooms & bathrooms
- Bedrooms: 4
- Bathrooms: 4
- Full bathrooms: 3
- 1/2 bathrooms: 1
Primary bedroom
- Level: First
Bedroom 2
- Level: First
Bedroom 3
- Level: Basement
Bedroom 4
- Level: Basement
Bonus room
- Level: Basement
Family room
- Level: Basement
Kitchen
- Level: First
Laundry
- Level: First
Living room
- Level: First
Mud room
- Level: First
Heating
- Baseboard, Forced Air
Cooling
- Heat Pump
Features
- Flooring: Tile, Wood
- Basement: Interior Entry
- Number of fireplaces: 1
Interior area
- Total structure area: 3,028
- Total interior livable area: 3,028 sqft
- Finished area above ground: 1,780
- Finished area below ground: 1,248
Property
Parking
- Total spaces: 2
- Parking features: Garage
- Garage spaces: 2
Features
- Body of water: Orr's Cove, Atlantic Ocean
- Frontage length: Waterfrontage: 200,Waterfrontage Owned: 200
Lot
- Size: 1.14 Acres
Details
- Parcel number: HARPM038L042
- Zoning: CF1
Construction
Type & style
- Home type: SingleFamily
- Architectural style: Cape Cod,Cottage,New Englander
- Property subtype: Single Family Residence
Materials
- Roof: Shingle
Condition
- Year built: 2022
Utilities & green energy
- Electric: Circuit Breakers
- Sewer: Private Sewer
- Water: Private
Community & neighborhood
Location
- Region: Harpswell
- Subdivision: Road Association
HOA & financial
HOA
- Has HOA: Yes
- HOA fee: $450 annually
Price history
| Date | Event | Price |
|---|---|---|
| 12/19/2025 | Sold | $2,250,000$743/sqft |
Source: | ||
| 5/27/2025 | Listed for sale | $2,250,000-16.7%$743/sqft |
Source: | ||
| 10/2/2024 | Listing removed | $2,700,000$892/sqft |
Source: | ||
| 6/18/2024 | Listed for sale | $2,700,000+272.4%$892/sqft |
Source: | ||
| 9/15/2021 | Sold | $725,000-19.4%$239/sqft |
Source: | ||
Public tax history
| Year | Property taxes | Tax assessment |
|---|---|---|
| 2024 | $7,288 +10.8% | $1,145,900 +6.3% |
| 2023 | $6,577 +80.9% | $1,078,200 +74.9% |
| 2022 | $3,636 +38.4% | $616,300 +58.1% |
Find assessor info on the county website
Neighborhood: 04079
Nearby schools
GreatSchools rating
- 9/10Harpswell Community SchoolGrades: K-5Distance: 4.6 mi
- 6/10Mt Ararat Middle SchoolGrades: 6-8Distance: 12 mi
- 4/10Mt Ararat High SchoolGrades: 9-12Distance: 11.6 mi
