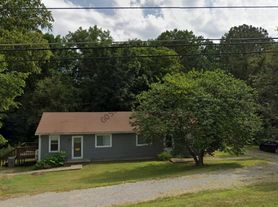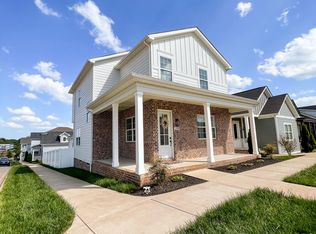Welcome to 258 Jesse Dr a charming home tucked away in a quiet cul-de-sac in the heart of Pleasant View! This well-maintained 3-bedroom, 2.5-bathroom home features an inviting open floor plan with a spacious living area, a bright kitchen with stainless steel appliances, and a cozy dining space perfect for everyday living and entertaining. Additionally, it boasts a gas fireplace to cozy up to on long winter nights. The primary suite offers a walk-in closet and private en-suite bath for a peaceful retreat. Upstairs, you'll find a large bonus room, along with fantastic and easily accessible storage space. Step out onto the screened-in deck ideal for morning coffee or relaxing in the evenings and enjoy the serene backyard that backs up to open common space conveniently located near the park and soccer fields, with quick access to I-24 for an easy commute to Nashville or Clarksville. Don't miss your chance at this wonderful Pleasant View neighborhood!
Owner pays HOA fees. Renter is responsible for electricty, Water, Gas, Internet and Trash Removal service. This is a 12-month lease, no smoking. Tenant will be responsible for maintaining the outside area consisting of 0.190 Acres.
House for rent
Accepts Zillow applications
$2,250/mo
258 Jesse Dr, Pleasant View, TN 37146
3beds
2,101sqft
Price may not include required fees and charges.
Single family residence
Available now
Cats, small dogs OK
Central air
In unit laundry
Attached garage parking
-- Heating
What's special
Gas fireplaceSerene backyardInviting open floor planQuiet cul-de-sacLarge bonus roomScreened-in deckPrivate en-suite bath
- 16 days |
- -- |
- -- |
Travel times
Facts & features
Interior
Bedrooms & bathrooms
- Bedrooms: 3
- Bathrooms: 3
- Full bathrooms: 3
Cooling
- Central Air
Appliances
- Included: Dishwasher, Dryer, Microwave, Oven, Refrigerator, Washer
- Laundry: In Unit
Features
- View, Walk In Closet
- Flooring: Hardwood
Interior area
- Total interior livable area: 2,101 sqft
Property
Parking
- Parking features: Attached
- Has attached garage: Yes
- Details: Contact manager
Features
- Exterior features: Electricity not included in rent, Garbage not included in rent, Gas not included in rent, Internet not included in rent, Walk In Closet, Water not included in rent
- Has view: Yes
- View description: Park View
Details
- Parcel number: 010HF02600000
Construction
Type & style
- Home type: SingleFamily
- Property subtype: Single Family Residence
Community & HOA
Location
- Region: Pleasant View
Financial & listing details
- Lease term: 1 Year
Price history
| Date | Event | Price |
|---|---|---|
| 9/24/2025 | Listed for rent | $2,250$1/sqft |
Source: Zillow Rentals | ||
| 8/29/2025 | Sold | $397,400-3.1%$189/sqft |
Source: | ||
| 8/10/2025 | Contingent | $410,000$195/sqft |
Source: | ||
| 7/2/2025 | Price change | $410,000-3.5%$195/sqft |
Source: | ||
| 6/3/2025 | Price change | $425,000-4.5%$202/sqft |
Source: | ||

