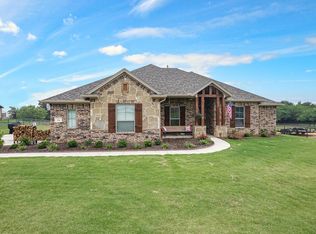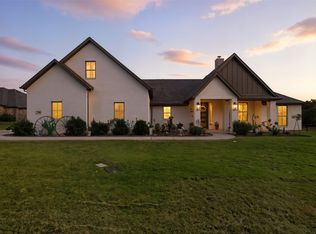Sold
Price Unknown
258 Odell Rd, Springtown, TX 76082
4beds
2,676sqft
Single Family Residence
Built in 2021
1.28 Acres Lot
$510,300 Zestimate®
$--/sqft
$2,798 Estimated rent
Home value
$510,300
$475,000 - $551,000
$2,798/mo
Zestimate® history
Loading...
Owner options
Explore your selling options
What's special
This beautifully designed 4 bedroom, 3 bath home in Springtown sits on a serene 1.2-acre lot in a quiet, well-kept subdivision with only two roads and a single entrance. Spanning 2,676 sq ft, the open-concept layout with abundant natural light allows for gathering the family or entertaining friends. The spacious kitchen features a large island, tons of cabinets, walk-in pantry, and a dining area that can accommodate a table to seat 8–10. The primary suite offers natural ight from windows overlooking the back yard where a blank canvas awaits for you to create your own slice of paradise. Master bath has dual sinks, separate tub and shower, with an impressive walk-in closet that connects to the laundry room. Two bedrooms share a Jack & Jill bath with individual dressing areas, while the fourth bedroom with it’s high ceiling could serve as a second living space or playroom. A guest bath with shower and a dedicated office with a closet add even more versatility. The 3 car garage has entry to a mudroom with bench. Nestled in the bend of a cul-de-sac, this home blends elegance, practicality, and endless possibilities for comfortable family living in a quiet, secluded neighborhood just minutes from town.
Zillow last checked: 8 hours ago
Listing updated: August 12, 2025 at 12:50pm
Listed by:
Lori Pinson 0472910 (817)598-0988,
Weichert REALTORS, Team Realty 817-598-0988
Bought with:
Redonna Dunlap
JPAR West Metro
Source: NTREIS,MLS#: 20899913
Facts & features
Interior
Bedrooms & bathrooms
- Bedrooms: 4
- Bathrooms: 3
- Full bathrooms: 3
Primary bedroom
- Features: Ceiling Fan(s), Walk-In Closet(s)
- Level: First
- Dimensions: 16 x 14
Bedroom
- Features: Ceiling Fan(s), Walk-In Closet(s)
- Level: First
- Dimensions: 12 x 12
Bedroom
- Features: Ceiling Fan(s)
- Level: First
- Dimensions: 12 x 12
Bedroom
- Features: Ceiling Fan(s)
- Level: First
- Dimensions: 13 x 12
Kitchen
- Features: Kitchen Island, Stone Counters, Walk-In Pantry
- Level: First
- Dimensions: 14 x 13
Living room
- Features: Ceiling Fan(s), Fireplace
- Level: First
- Dimensions: 12 x 18
Utility room
- Features: Built-in Features
- Level: First
- Dimensions: 8 x 6
Heating
- Electric
Cooling
- Central Air, Ceiling Fan(s)
Appliances
- Included: Dishwasher, Electric Cooktop, Electric Oven, Electric Water Heater, Disposal, Microwave
Features
- Decorative/Designer Lighting Fixtures, Double Vanity, Granite Counters, Kitchen Island, Open Floorplan, Walk-In Closet(s)
- Flooring: Carpet, Ceramic Tile
- Has basement: No
- Number of fireplaces: 1
- Fireplace features: Wood Burning
Interior area
- Total interior livable area: 2,676 sqft
Property
Parking
- Total spaces: 3
- Parking features: Concrete, Door-Multi, Garage, Garage Door Opener, Garage Faces Side
- Attached garage spaces: 3
Features
- Levels: One
- Stories: 1
- Patio & porch: Covered
- Pool features: None
Lot
- Size: 1.28 Acres
- Features: Sprinkler System
Details
- Parcel number: R000108137
Construction
Type & style
- Home type: SingleFamily
- Architectural style: Detached
- Property subtype: Single Family Residence
Materials
- Brick
- Foundation: Slab
- Roof: Composition
Condition
- Year built: 2021
Utilities & green energy
- Sewer: Septic Tank
- Water: Community/Coop
- Utilities for property: Septic Available, Water Available
Community & neighborhood
Location
- Region: Springtown
- Subdivision: Rocky Creek Estates
HOA & financial
HOA
- Has HOA: Yes
- HOA fee: $300 annually
- Services included: Association Management
- Association name: Property Management Group
Price history
| Date | Event | Price |
|---|---|---|
| 8/11/2025 | Sold | -- |
Source: NTREIS #20899913 Report a problem | ||
| 8/2/2025 | Pending sale | $530,000$198/sqft |
Source: NTREIS #20899913 Report a problem | ||
| 7/30/2025 | Contingent | $530,000$198/sqft |
Source: NTREIS #20899913 Report a problem | ||
| 5/9/2025 | Price change | $530,000-1.5%$198/sqft |
Source: NTREIS #20899913 Report a problem | ||
| 4/11/2025 | Listed for sale | $538,000$201/sqft |
Source: NTREIS #20899913 Report a problem | ||
Public tax history
| Year | Property taxes | Tax assessment |
|---|---|---|
| 2025 | $6,449 +7.8% | $491,280 -7.2% |
| 2024 | $5,983 +12.6% | $529,370 |
| 2023 | $5,313 -13.4% | $529,370 +43.1% |
Find assessor info on the county website
Neighborhood: 76082
Nearby schools
GreatSchools rating
- 6/10Goshen Creek Elementary SchoolGrades: K-4Distance: 1.4 mi
- 4/10Springtown Middle SchoolGrades: 7-8Distance: 2.3 mi
- 5/10Springtown High SchoolGrades: 9-12Distance: 1.3 mi
Schools provided by the listing agent
- Elementary: Springtown
- High: Springtown
- District: Springtown ISD
Source: NTREIS. This data may not be complete. We recommend contacting the local school district to confirm school assignments for this home.
Get a cash offer in 3 minutes
Find out how much your home could sell for in as little as 3 minutes with a no-obligation cash offer.
Estimated market value$510,300
Get a cash offer in 3 minutes
Find out how much your home could sell for in as little as 3 minutes with a no-obligation cash offer.
Estimated market value
$510,300

