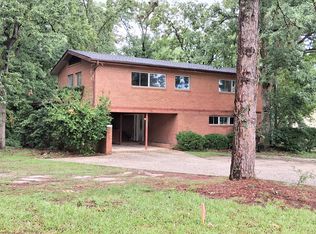Spacious 5-Bedroom Rental in a Growing Community. Move-in ready NOW in the Laurel Oaks community of Sanford, NC 258 Palm Drive offers space, function, and modern finishes in a two-story layout. This Robie floor plan features 5 bedrooms, 3 full bathrooms, and over 2,300 square feet of living space. Downstairs includes an open-concept layout with a large living room, dining area, and kitchen equipped with stainless steel appliances, quartz countertops, a center island, and a walk-in pantry. Also on the main level is a guest bedroom and full bathroom which is great for office, multi-generational, nanny or guests. Upstairs, the primary suite includes a private bathroom with double vanity, walk-in closet, and separate water closet. Three additional bedrooms, a full hall bathroom, laundry room, and loft space complete the second floor. The loft is perfect for a home office or play area. Laurel Oaks is a growing community with planned amenities including a pool, playground, dog park, and sports courts. Conveniently located in Sanford with access to major routes for an easy commute. Applicants must have a minimum credit score of 625, 2.5x income to rent ratio, pass a background check, and have no prior evictions. The security deposit and first month's rent are due at lease signing. The property does not participate in the voucher program.Appliances are included.
House for rent
$2,275/mo
258 Palm Dr, Sanford, NC 27332
5beds
2,368sqft
Price may not include required fees and charges.
Singlefamily
Available now
-- Pets
Central air, electric
In unit laundry
4 Attached garage spaces parking
Central
What's special
- 86 days
- on Zillow |
- -- |
- -- |
Travel times
Looking to buy when your lease ends?
Consider a first-time homebuyer savings account designed to grow your down payment with up to a 6% match & 4.15% APY.
Facts & features
Interior
Bedrooms & bathrooms
- Bedrooms: 5
- Bathrooms: 3
- Full bathrooms: 3
Heating
- Central
Cooling
- Central Air, Electric
Appliances
- Included: Dishwasher, Disposal, Dryer, Microwave, Range, Refrigerator, Washer
- Laundry: In Unit, Inside, Upper Level
Features
- Bathtub/Shower Combination, Eat-in Kitchen, Entrance Foyer, High Ceilings, Kitchen Island, Kitchen/Dining Room Combination, Living/Dining Room Combination, Open Floorplan, Pantry, Quartz Counters, Recessed Lighting, Smooth Ceilings, Storage, Walk In Closet, Walk-In Closet(s), Walk-In Shower
- Flooring: Carpet, Linoleum/Vinyl
Interior area
- Total interior livable area: 2,368 sqft
Video & virtual tour
Property
Parking
- Total spaces: 4
- Parking features: Attached, Driveway, Off Street, Covered
- Has attached garage: Yes
- Details: Contact manager
Features
- Stories: 2
- Exterior features: Contact manager
Details
- Parcel number: Tbd
Construction
Type & style
- Home type: SingleFamily
- Property subtype: SingleFamily
Condition
- Year built: 2025
Community & HOA
Location
- Region: Sanford
Financial & listing details
- Lease term: 12 Months
Price history
| Date | Event | Price |
|---|---|---|
| 8/6/2025 | Price change | $2,275-1.1%$1/sqft |
Source: Doorify MLS #10096222 | ||
| 7/18/2025 | Price change | $2,300-6.1%$1/sqft |
Source: Doorify MLS #10096222 | ||
| 6/5/2025 | Price change | $2,450-5.8%$1/sqft |
Source: Doorify MLS #10096222 | ||
| 5/21/2025 | Sold | $353,990-0.3%$149/sqft |
Source: | ||
| 5/14/2025 | Listed for rent | $2,600$1/sqft |
Source: Doorify MLS #10096222 | ||
![[object Object]](https://photos.zillowstatic.com/fp/359e0da18f225808be09fac2394672cd-p_i.jpg)
