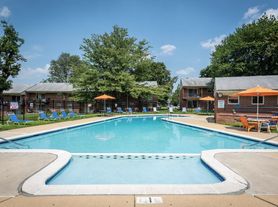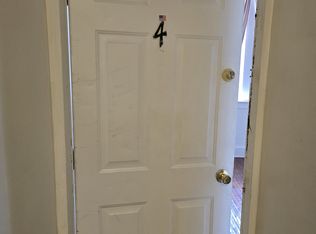Welcome to 258 Redwood a cozy, light-filled bungalow in a peaceful neighborhood.
This 2-bedroom, 1-bath home is located in the Penn Manor School District and offers a comfortable layout with original hardwood floors and a calming Evergreen Fog color palette throughout the living room and bedrooms.
The home features a covered back porch, perfect for relaxing outdoors, and a 1-car garage that can be used for parking or additional storage. The full basement provides even more space, including built-in storage cabinets, a mechanical room, and a high-quality Speed Queen washer. A dryer is not included, but a hookup is available.
The property is equipped with efficient central air conditioning (2023) and oil heat, ensuring comfort year-round. It's nestled in a quiet, established neighborhood with convenient access to local schools and amenities.
Tenant is responsible for water/sewer, electricity, and oil. Small dogs are welcome with a one-time pet fee, limited to those 25 pounds or under at maturity.
An application is required prior to scheduling a showing. Only one application is needed per household.
258 Redwood offers both charm and practicalitycome see if it feels like home.
House for rent
$1,700/mo
258 Redwood Dr, Lancaster, PA 17603
2beds
936sqft
Price may not include required fees and charges.
Single family residence
Available now
Small dogs OK
Central air
-- Laundry
Attached garage parking
-- Heating
What's special
Full basementMechanical roomLots of storageOil heatHardwood floorsCovered porch
- 21 days |
- -- |
- -- |
Travel times
Looking to buy when your lease ends?
Consider a first-time homebuyer savings account designed to grow your down payment with up to a 6% match & 3.83% APY.
Facts & features
Interior
Bedrooms & bathrooms
- Bedrooms: 2
- Bathrooms: 1
- Full bathrooms: 1
Cooling
- Central Air
Appliances
- Included: Refrigerator, Stove, Washer
Interior area
- Total interior livable area: 936 sqft
Property
Parking
- Parking features: Attached
- Has attached garage: Yes
- Details: Contact manager
Features
- Exterior features: Electricity not included in rent, Sewage not included in rent, Water not included in rent
Details
- Parcel number: 4107106200000
Construction
Type & style
- Home type: SingleFamily
- Property subtype: Single Family Residence
Community & HOA
Location
- Region: Lancaster
Financial & listing details
- Lease term: Contact For Details
Price history
| Date | Event | Price |
|---|---|---|
| 10/9/2025 | Price change | $1,700-2.9%$2/sqft |
Source: Zillow Rentals | ||
| 9/26/2025 | Price change | $1,750-5.4%$2/sqft |
Source: Zillow Rentals | ||
| 9/18/2025 | Listed for rent | $1,850$2/sqft |
Source: Zillow Rentals | ||
| 8/22/2025 | Sold | $275,000-1.8%$294/sqft |
Source: | ||
| 7/24/2025 | Pending sale | $279,900$299/sqft |
Source: | ||

