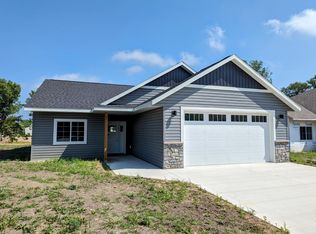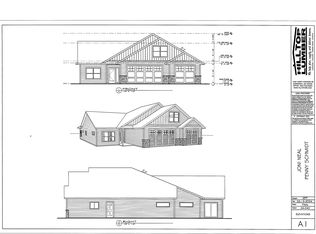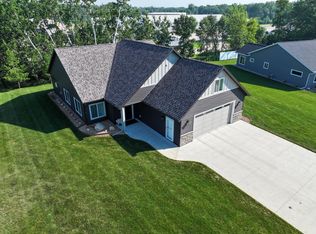Closed
$550,000
258 Rodeo Rd, Alexandria, MN 56308
2beds
2,070sqft
Townhouse Detached
Built in 2024
4,356 Square Feet Lot
$575,900 Zestimate®
$266/sqft
$2,188 Estimated rent
Home value
$575,900
$530,000 - $622,000
$2,188/mo
Zestimate® history
Loading...
Owner options
Explore your selling options
What's special
Luxury Meets Comfort at Arabella Ranch! Discover the perfect blend of elegance and ease in this stunning 2-bedroom, 3-bathroom townhome—featured on the 2024 Viking Builders Association Home Tour. Designed for seamless one-level living, it also includes a bonus room above the oversized 3-stall garage, ideal for a home office, hobby room, or guest retreat.
The open floor plan welcomes you with natural light, showcasing a beautifully designed kitchen with a center island and seating area. The spacious dining area flows effortlessly into the inviting living room with a cozy fireplace—perfect for relaxing or entertaining. Escape to the owner’s suite, featuring a tiled walk-in shower, dual sink vanity, and a spacious walk-in closet with a built-in safe room for added peace of mind. Enjoy the sunroom with patio access, offering a charming spot to take in the beauty of the outdoors. In-floor heating throughout ensures year-round comfort.
Experience the lifestyle of Arabella Ranch, where Luxury meets Individuality! It just keeps getting better!
Zillow last checked: 8 hours ago
Listing updated: May 06, 2025 at 10:45am
Listed by:
Joni Neal 320-762-1111,
Counselor Realty Inc of Alex
Bought with:
Mari Leuthner
Coldwell Banker Crown Realtors
Source: NorthstarMLS as distributed by MLS GRID,MLS#: 6684696
Facts & features
Interior
Bedrooms & bathrooms
- Bedrooms: 2
- Bathrooms: 3
- Full bathrooms: 1
- 3/4 bathrooms: 2
Bedroom 1
- Level: Main
- Area: 205.4 Square Feet
- Dimensions: 15.8x13
Bedroom 2
- Level: Main
- Area: 168 Square Feet
- Dimensions: 14x12
Primary bathroom
- Level: Main
- Area: 125.46 Square Feet
- Dimensions: 12.3x10.2
Bathroom
- Level: Main
- Area: 61.32 Square Feet
- Dimensions: 12x5.11
Bonus room
- Level: Upper
- Area: 364 Square Feet
- Dimensions: 14X26
Kitchen
- Level: Main
- Area: 241.32 Square Feet
- Dimensions: 20.11x12
Laundry
- Level: Main
- Area: 78 Square Feet
- Dimensions: 10x7.8
Living room
- Level: Main
- Area: 173.8 Square Feet
- Dimensions: 15.8x11
Sun room
- Level: Main
- Area: 163.2 Square Feet
- Dimensions: 16x10.2
Utility room
- Level: Main
- Area: 204.4 Square Feet
- Dimensions: 14.6x14
Heating
- Forced Air, Radiant Floor
Cooling
- Central Air
Appliances
- Included: Air-To-Air Exchanger, Dishwasher, Disposal, Humidifier, Microwave, Range, Refrigerator, Tankless Water Heater, Water Softener Owned
Features
- Basement: None
Interior area
- Total structure area: 2,070
- Total interior livable area: 2,070 sqft
- Finished area above ground: 2,070
- Finished area below ground: 0
Property
Parking
- Total spaces: 3
- Parking features: Attached, Concrete, Heated Garage, Insulated Garage
- Attached garage spaces: 3
- Details: Garage Dimensions (35x20), Garage Door Height (8), Garage Door Width (16)
Accessibility
- Accessibility features: Doors 36"+, Customized Wheelchair Accessible, Hallways 42"+, Door Lever Handles, No Stairs External
Features
- Levels: One and One Half
- Stories: 1
Lot
- Size: 4,356 sqft
- Dimensions: 60 x 70 x 60 x 70
Details
- Foundation area: 1706
- Parcel number: 630406140
- Zoning description: Residential-Single Family
Construction
Type & style
- Home type: Townhouse
- Property subtype: Townhouse Detached
Materials
- Vinyl Siding
- Roof: Asphalt
Condition
- Age of Property: 1
- New construction: Yes
- Year built: 2024
Details
- Builder name: RODEL CONSTRUCTION INC
Utilities & green energy
- Electric: 200+ Amp Service
- Gas: Natural Gas
- Sewer: City Sewer/Connected
- Water: City Water/Connected
Community & neighborhood
Location
- Region: Alexandria
- Subdivision: Arabella Ranch
HOA & financial
HOA
- Has HOA: Yes
- HOA fee: $130 monthly
- Amenities included: In-Ground Sprinkler System
- Services included: Lawn Care, Snow Removal
- Association name: Arabella Ranch Homeowners Association
- Association phone: 320-808-5910
Price history
| Date | Event | Price |
|---|---|---|
| 5/1/2025 | Sold | $550,000-1%$266/sqft |
Source: | ||
| 4/9/2025 | Pending sale | $555,500$268/sqft |
Source: | ||
| 3/14/2025 | Listed for sale | $555,500$268/sqft |
Source: | ||
| 9/30/2024 | Listing removed | $555,500$268/sqft |
Source: | ||
| 2/2/2024 | Listed for sale | $555,500$268/sqft |
Source: | ||
Public tax history
| Year | Property taxes | Tax assessment |
|---|---|---|
| 2025 | $4,954 +154.8% | $566,000 +16.5% |
| 2024 | $1,944 +272.4% | $485,800 +181.1% |
| 2023 | $522 -7.1% | $172,800 +352.4% |
Find assessor info on the county website
Neighborhood: 56308
Nearby schools
GreatSchools rating
- 4/10Woodland Elementary SchoolGrades: K-5Distance: 1.3 mi
- 6/10Discovery Junior High SchoolGrades: 6-8Distance: 0.4 mi
- 8/10Alexandria Area High SchoolGrades: 9-12Distance: 3.1 mi
Get pre-qualified for a loan
At Zillow Home Loans, we can pre-qualify you in as little as 5 minutes with no impact to your credit score.An equal housing lender. NMLS #10287.


