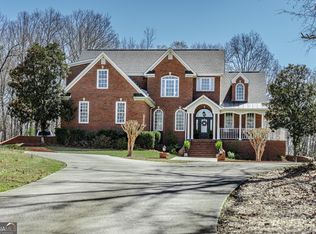Welcome home to this beautiful house located on 2.4+/- acres of private, peaceful acreage in Highpointe subdivision. 258 Rustic Ridge offers 4 bedrooms and 4 baths with a large bonus room for an exercise area, additional TV room or play room. This house also boasts an incredible, custom designed screened in porch for plenty of room for entertaining a large party while you enjoy the views of the peaceful backyard, a spacious and private home office for those working from home or use it for another living room and a dining room that seats 10+ and is open to the foyer and living area which adds to the wonderful layout of this home. The master bedroom and bathroom were just renovated and give the master suite an invite into the current 2020 style of sleek, clean and elegant lines. The kitchen is framed with wooden beams, has an island with a cooktop and plenty of counter space, a bar for seating, and a breakfast area. The closet space in this house is amazing and provides for plenty of storage. 258 Rustic Ridge is a house that has it all and it is move-in ready and waiting for the perfect family to call it home.
This property is off market, which means it's not currently listed for sale or rent on Zillow. This may be different from what's available on other websites or public sources.
