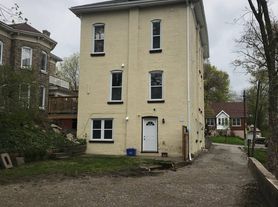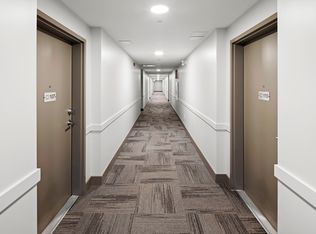Welcome to our 1 and 2-bedroom apartments for rent in Brantford, located at 258 West Street also known as West Park Tower - you will find all the essential businesses nearby including public transport, schools, libraries, churches, the hospital, recreational facilities, shopping and financial institutions.
West Park Tower apartments are next to a park, across the street from Shopper's Drug Mart, and within walking distance of Brantford's largest covered mall (3km) and Brantford's downtown (1.5km).
West Park apartments are situated 2km south of the main commercial area of Brantford and just north of the city center. The property offers easy access to the highway that passes through Brantford and connects to Hamilton (38km) and Toronto (100km) to the east and London (91km) to the West.
- Newly renovated suites
- On-site laundry room
- Large suites
- Private balconies
- Storage area in the apartment
- Ample closets and a walk-in closet in the main bedroom
- Elevators
- 1 parking spot is included, additional outdoor ($30/mo per vehicle) or covered parking ($50/mo per vehicle) is available
To schedule a viewing at your convenience you can:
1.2.3.
The prices shown are starting prices, and are based upon renovations that have been completed on a one-year lease term. Waitlist options are available for future move-in dates.
Apartment for rent
C$2,149/mo
258 West St, Brantford, ON N3R 6N1
2beds
956sqft
Price may not include required fees and charges.
Apartment
Available now
Dogs OK
-- A/C
-- Laundry
1 Parking space parking
-- Heating
What's special
Next to a parkNewly renovated suitesOn-site laundry roomLarge suitesPrivate balconiesAmple closets
- 12 days |
- -- |
- -- |
Learn more about the building:
Travel times
Looking to buy when your lease ends?
Consider a first-time homebuyer savings account designed to grow your down payment with up to a 6% match & a competitive APY.
Facts & features
Interior
Bedrooms & bathrooms
- Bedrooms: 2
- Bathrooms: 1
- Full bathrooms: 1
Appliances
- Included: Range Oven, Refrigerator
Features
- Elevator, Walk In Closet
- Flooring: Carpet, Tile
Interior area
- Total interior livable area: 956 sqft
Property
Parking
- Total spaces: 1
- Details: Contact manager
Features
- Exterior features: Balcony, On-Site Management, Utilities fee required, View Type: City, View Type: Park, Walk In Closet
- Has view: Yes
- View description: City View, Park View
Construction
Type & style
- Home type: Apartment
- Property subtype: Apartment
Building
Management
- Pets allowed: Yes
Community & HOA
Location
- Region: Brantford
Financial & listing details
- Lease term: Contact For Details
Price history
| Date | Event | Price |
|---|---|---|
| 10/21/2025 | Price change | C$2,149-2.3%C$2/sqft |
Source: Zillow Rentals | ||
| 10/18/2025 | Listed for rent | C$2,199C$2/sqft |
Source: Zillow Rentals | ||
| 5/9/2025 | Listing removed | C$2,199C$2/sqft |
Source: Zillow Rentals | ||
| 4/26/2025 | Listed for rent | C$2,199+10%C$2/sqft |
Source: Zillow Rentals | ||
| 2/4/2025 | Listing removed | C$1,999C$2/sqft |
Source: Zillow Rentals | ||

