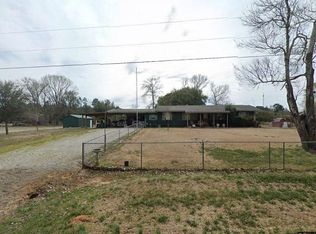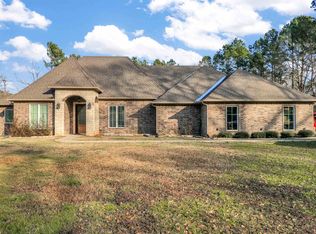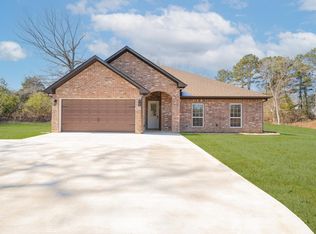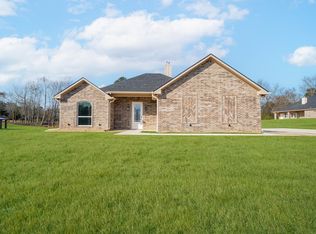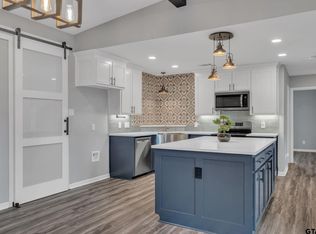Fall in love with this beautiful, immaculate and inviting 4/3/2 New Construction Home. Located right outside city limits giving you country living with a modern feel and easy access to Interstate 20 and Gregg County Airport. Upon arriving take in the high wood stained shiplap front porch ceiling and enter into the 8 foot entry door to a custom entry foyer. Continue into exquisite vaulted 10 foot ceilings with large wood beams, to discover a spacious open living area with fireplace and mantel that's ideal for relaxation and gatherings. The kitchen is equipped with modern appliances, offers ample counter space making meal preparation so enjoyable and an extra large pantry. With the perfect blend of comfort and convenience you have 2,496 sq. ft on.5 acre with so much to offer. The primary suite is built with a gorgeous bathroom equipped with a large free standing soaker tub that allows a cozy feel and his/her closets with custom built ins that allow for excellent usage of space as well as a custom built barn door and the unique added touch of a shiplap, whitewashed ceiling. Just when you think that is all, you can work from home in the office and get creative with floating shelves throughout home. This beautiful new construction is move in ready, energy efficient, well insulated and waiting. All that's missing is You!
New construction
Price cut: $5K (1/5)
$435,000
258 White Rd, Longview, TX 75603
4beds
2,496sqft
Est.:
Single Family Residence
Built in 2025
0.5 Acres Lot
$434,900 Zestimate®
$174/sqft
$-- HOA
What's special
Modern appliancesCustom built barn doorCustom entry foyerFloating shelves throughout homeAmple counter spaceShiplap whitewashed ceilingExtra large pantry
- 86 days |
- 1,600 |
- 74 |
Zillow last checked: 8 hours ago
Listing updated: January 05, 2026 at 04:33am
Listed by:
Lateefah K Pruitt 903-215-0425,
State Realty
Source: LGVBOARD,MLS#: 20257782
Tour with a local agent
Facts & features
Interior
Bedrooms & bathrooms
- Bedrooms: 4
- Bathrooms: 3
- Full bathrooms: 3
Rooms
- Room types: Utility Room, 1 Living Area
Bedroom
- Features: Master Bedroom Split
Bathroom
- Features: Shower and Tub
Dining room
- Features: Separate Formal Dining
Heating
- Central Electric
Cooling
- Central Electric
Appliances
- Included: Electric Water Heater
- Laundry: Laundry Room
Features
- Ceiling Fans, High Speed Internet
- Windows: Storm Window(s)
- Has fireplace: Yes
- Fireplace features: Wood Burning
Interior area
- Total interior livable area: 2,496 sqft
Property
Parking
- Total spaces: 2
- Parking features: Garage, Garage Faces Front, Attached, Concrete
- Attached garage spaces: 2
- Has uncovered spaces: Yes
Features
- Levels: One
- Stories: 1
- Patio & porch: Covered
- Exterior features: Auto Sprinkler
- Pool features: None
- Fencing: None
Lot
- Size: 0.5 Acres
- Features: Landscaped
- Topography: Level
- Residential vegetation: None
Details
- Additional structures: None
- Parcel number: See remarks
Construction
Type & style
- Home type: SingleFamily
- Architectural style: Traditional
- Property subtype: Single Family Residence
Materials
- Foundation: Slab
- Roof: Composition,Wood
Condition
- New Construction
- New construction: Yes
- Year built: 2025
Utilities & green energy
- Sewer: Aerobic Septic
- Water: Elderville
- Utilities for property: Electricity Available, Cable Available
Community & HOA
Location
- Region: Longview
Financial & listing details
- Price per square foot: $174/sqft
- Price range: $435K - $435K
- Date on market: 11/14/2025
- Listing terms: Cash,FHA,Conventional,VA Loan,USDA Loan
- Exclusions: None
- Road surface type: Asphalt
Estimated market value
$434,900
$413,000 - $457,000
$2,723/mo
Price history
Price history
| Date | Event | Price |
|---|---|---|
| 1/5/2026 | Price change | $435,000-1.1%$174/sqft |
Source: | ||
| 12/10/2025 | Price change | $440,000-1.1%$176/sqft |
Source: | ||
| 11/25/2025 | Price change | $445,000-0.9%$178/sqft |
Source: | ||
| 11/14/2025 | Listed for sale | $448,900-0.2%$180/sqft |
Source: | ||
| 11/14/2025 | Listing removed | $449,999$180/sqft |
Source: | ||
Public tax history
Public tax history
Tax history is unavailable.BuyAbility℠ payment
Est. payment
$2,655/mo
Principal & interest
$2046
Property taxes
$457
Home insurance
$152
Climate risks
Neighborhood: 75603
Nearby schools
GreatSchools rating
- 4/10Ned E Williams Elementary SchoolGrades: PK-5Distance: 2.5 mi
- 8/10Foster Middle SchoolGrades: 6-8Distance: 7.2 mi
- 6/10Longview High SchoolGrades: 8-12Distance: 12.2 mi
Schools provided by the listing agent
- District: KISD
Source: LGVBOARD. This data may not be complete. We recommend contacting the local school district to confirm school assignments for this home.
- Loading
- Loading
