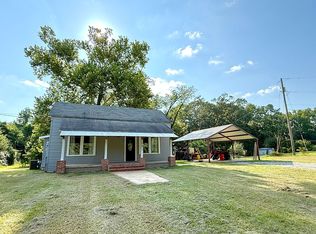Closed
Price Unknown
258 Wills Rd, Pollock, LA 71467
4beds
2,032sqft
Single Family Residence
Built in 1985
7.3 Acres Lot
$254,600 Zestimate®
$--/sqft
$1,945 Estimated rent
Home value
$254,600
Estimated sales range
Not available
$1,945/mo
Zestimate® history
Loading...
Owner options
Explore your selling options
What's special
THIS IS A VERY WELL MAINTAINED 4 BED 2.5 BATH WITH SEPERATE DINING ROOM, EAT IN KITCHEN, A SWEET LITTLE BREAKFAST TABLE AREA AND SERVING BAR, OVER 2000 HEATED SQ FT, SPACIOUS FAMILY ROOM WITH A GAS BRICK HEARTH FIREPLACE, NICE SIZE BEDROOMS, ACADIAN STYLE FRONT PORCH, A DOUBLE CARPORT AND OUTSIDE STORAGE ATTACHED TO AN OPEN CONCRETE PATIO SLAB, SITUATED ON 7.3 ACRES THERE IS A SECOND UTILITY POLE NEXT TO A CONCRETE SLAB THAT CAN BE USED FOR A SHOP, RV HOOK UP, OR SINCE THERES NO RESTRICTIONS, ANOTHER MOBILE HOME IF NEEDED. THERE IS ALSO A POSSIBILITY OF SOME OF THIS HIGHWAY 165 FRONTAGE USED FOR COMMERCIAL USE. THIS IS A GREAT OPPORTUNITY TO HAVE SOME LAND AND JUST BE 10 OR 15 MINS TO TOWN!
Zillow last checked: 8 hours ago
Listing updated: August 27, 2025 at 08:08am
Listed by:
Steven Seale,
STEVEN SEALE PROPERTIES, LLC
Bought with:
RANDY BROWNING, 912124093
REALTY EXPERTS, INC.
Source: GCLRA,MLS#: 2514664Originating MLS: Greater Central Louisiana REALTORS Association
Facts & features
Interior
Bedrooms & bathrooms
- Bedrooms: 4
- Bathrooms: 3
- Full bathrooms: 2
- 1/2 bathrooms: 1
Primary bedroom
- Description: Flooring: Carpet
- Level: Lower
- Dimensions: 14X13
Bedroom
- Description: Flooring: Tile
- Level: Lower
- Dimensions: 11X11
Bedroom
- Description: Flooring: Carpet
- Level: Lower
- Dimensions: 11X10
Bedroom
- Description: Flooring: Carpet
- Level: Lower
- Dimensions: 12X13
Dining room
- Description: Flooring: Tile
- Level: Lower
- Dimensions: 11X10
Living room
- Description: Flooring: Wood
- Level: Lower
- Dimensions: 15X24
Heating
- Has Heating (Unspecified Type)
Cooling
- 1 Unit
Appliances
- Included: Dishwasher, Range
- Laundry: Washer Hookup, Dryer Hookup
Features
- Pantry
- Has fireplace: Yes
- Fireplace features: Gas Starter, Wood Burning
Interior area
- Total structure area: 2,590
- Total interior livable area: 2,032 sqft
Property
Parking
- Total spaces: 2
- Parking features: Covered, Carport, Two Spaces
- Has carport: Yes
Features
- Levels: One
- Stories: 1
- Patio & porch: Concrete
- Spa features: None
Lot
- Size: 7.30 Acres
- Dimensions: 7.3 AC
- Features: 6-10 Units/Acre, Outside City Limits
Details
- Additional structures: Other
- Parcel number: 0800068800
- Special conditions: None
Construction
Type & style
- Home type: SingleFamily
- Architectural style: Acadian
- Property subtype: Single Family Residence
Materials
- Brick Veneer
- Foundation: Slab
- Roof: Shingle
Condition
- Very Good Condition
- Year built: 1985
Utilities & green energy
- Sewer: Septic Tank
- Water: Public
Green energy
- Energy efficient items: Water Heater
Community & neighborhood
Location
- Region: Pollock
HOA & financial
HOA
- Has HOA: No
- Association name: GCLRA
Other
Other facts
- Listing agreement: Exclusive Right To Sell
Price history
| Date | Event | Price |
|---|---|---|
| 8/27/2025 | Sold | -- |
Source: GCLRA #2514664 Report a problem | ||
| 8/12/2025 | Pending sale | $259,900$128/sqft |
Source: GCLRA #2514664 Report a problem | ||
| 7/31/2025 | Listed for sale | $259,900+30.3%$128/sqft |
Source: GCLRA #2514664 Report a problem | ||
| 4/18/2013 | Sold | -- |
Source: Agent Provided Report a problem | ||
| 3/13/2013 | Price change | $199,500-7.2%$98/sqft |
Source: Keller Williams - Alexandria/Pineville #C126950 Report a problem | ||
Public tax history
| Year | Property taxes | Tax assessment |
|---|---|---|
| 2024 | $1,873 +15.2% | $20,080 +11.6% |
| 2023 | $1,626 +0.1% | $18,000 |
| 2022 | $1,624 +0% | $18,000 |
Find assessor info on the county website
Neighborhood: 71467
Nearby schools
GreatSchools rating
- 6/10Pollock Elementary SchoolGrades: PK-5Distance: 0.6 mi
- 4/10Grant Junior High SchoolGrades: 6-8Distance: 7.1 mi
- 6/10Grant High SchoolGrades: 9-12Distance: 7.1 mi
Schools provided by the listing agent
- Elementary: POLLOCK
- Middle: GRANT
- High: GRANT
Source: GCLRA. This data may not be complete. We recommend contacting the local school district to confirm school assignments for this home.
