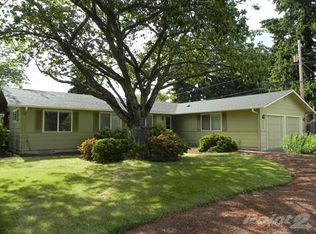Sold
$495,000
2580 Gilham Rd, Eugene, OR 97408
4beds
1,740sqft
Residential, Single Family Residence
Built in 1947
9,147.6 Square Feet Lot
$494,800 Zestimate®
$284/sqft
$2,890 Estimated rent
Home value
$494,800
$455,000 - $539,000
$2,890/mo
Zestimate® history
Loading...
Owner options
Explore your selling options
What's special
Located in north Gilham don't miss this beautiful remodeled home. Step inside to find an open floor plan, updated kitchen, oversize island, farm sink, gas range and stainless appliances. The roof, furnace, heat pump and water heater are new within the last 5 years. The converted garage boasts a 4th bedroom, office area and laundry/mud room and a very large attic access space. The 4th bedroom is generous sized and has exterior access. The back yard is fully fenced with a dog run area, covered seating and a bunkhouse style storage shed.
Zillow last checked: 8 hours ago
Listing updated: September 19, 2025 at 06:26am
Listed by:
Cheryl Chambers 541-689-4621,
Hybrid Real Estate
Bought with:
Katelyn Swarringim, 201239300
Premiere Property Group LLC
Source: RMLS (OR),MLS#: 211410294
Facts & features
Interior
Bedrooms & bathrooms
- Bedrooms: 4
- Bathrooms: 2
- Full bathrooms: 2
- Main level bathrooms: 2
Primary bedroom
- Level: Main
Bedroom 2
- Level: Upper
Bedroom 3
- Level: Upper
Bedroom 4
- Level: Main
Kitchen
- Level: Main
Living room
- Level: Main
Office
- Level: Main
Heating
- Forced Air 95 Plus, Mini Split
Cooling
- Heat Pump
Appliances
- Included: Dishwasher, Free-Standing Refrigerator, Gas Appliances, Plumbed For Ice Maker, Stainless Steel Appliance(s), Washer/Dryer, Electric Water Heater
- Laundry: Laundry Room
Features
- High Speed Internet, Pantry
- Flooring: Tile, Wall to Wall Carpet
- Windows: Double Pane Windows, Vinyl Frames
- Basement: Crawl Space
Interior area
- Total structure area: 1,740
- Total interior livable area: 1,740 sqft
Property
Parking
- Parking features: Driveway, Converted Garage
- Has uncovered spaces: Yes
Features
- Stories: 2
- Patio & porch: Covered Patio
- Exterior features: Dog Run, Raised Beds
- Fencing: Fenced
Lot
- Size: 9,147 sqft
- Features: Level, SqFt 7000 to 9999
Details
- Additional structures: CoveredArena, Outbuilding
- Parcel number: 1903375
Construction
Type & style
- Home type: SingleFamily
- Architectural style: Cottage
- Property subtype: Residential, Single Family Residence
Materials
- Wood Siding
- Roof: Composition
Condition
- Updated/Remodeled
- New construction: No
- Year built: 1947
Utilities & green energy
- Sewer: Public Sewer
- Water: Public
- Utilities for property: Cable Connected
Green energy
- Water conservation: Dual Flush Toilet
Community & neighborhood
Location
- Region: Eugene
Other
Other facts
- Listing terms: Conventional,FHA,VA Loan
- Road surface type: Paved
Price history
| Date | Event | Price |
|---|---|---|
| 9/19/2025 | Sold | $495,000$284/sqft |
Source: | ||
| 8/13/2025 | Pending sale | $495,000$284/sqft |
Source: | ||
| 7/23/2025 | Listed for sale | $495,000$284/sqft |
Source: | ||
| 7/10/2025 | Pending sale | $495,000$284/sqft |
Source: | ||
| 6/23/2025 | Price change | $495,000-5.7%$284/sqft |
Source: | ||
Public tax history
| Year | Property taxes | Tax assessment |
|---|---|---|
| 2025 | -- | -- |
| 2024 | -- | -- |
| 2023 | -- | -- |
Find assessor info on the county website
Neighborhood: Northeast
Nearby schools
GreatSchools rating
- 7/10Gilham Elementary SchoolGrades: K-5Distance: 0.7 mi
- 5/10Cal Young Middle SchoolGrades: 6-8Distance: 0.1 mi
- 6/10Sheldon High SchoolGrades: 9-12Distance: 0.7 mi
Schools provided by the listing agent
- Elementary: Gilham
- Middle: Cal Young
- High: Sheldon
Source: RMLS (OR). This data may not be complete. We recommend contacting the local school district to confirm school assignments for this home.
Get pre-qualified for a loan
At Zillow Home Loans, we can pre-qualify you in as little as 5 minutes with no impact to your credit score.An equal housing lender. NMLS #10287.
Sell for more on Zillow
Get a Zillow Showcase℠ listing at no additional cost and you could sell for .
$494,800
2% more+$9,896
With Zillow Showcase(estimated)$504,696
